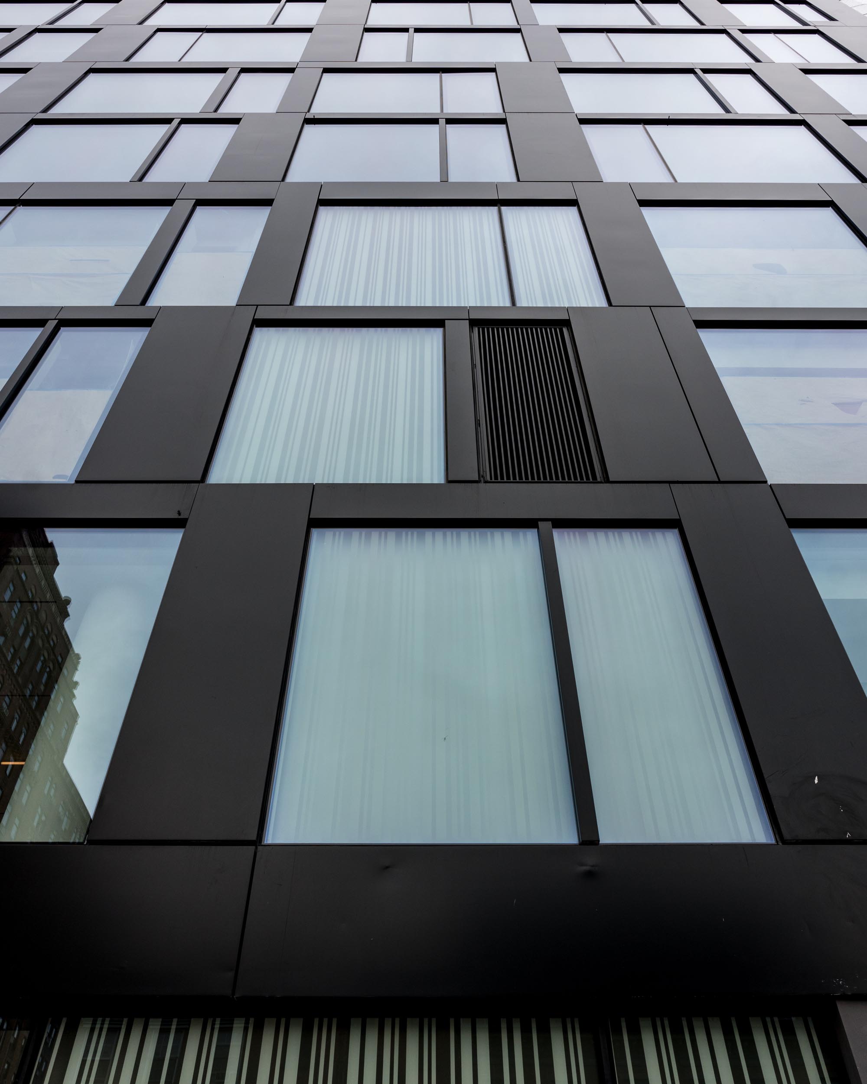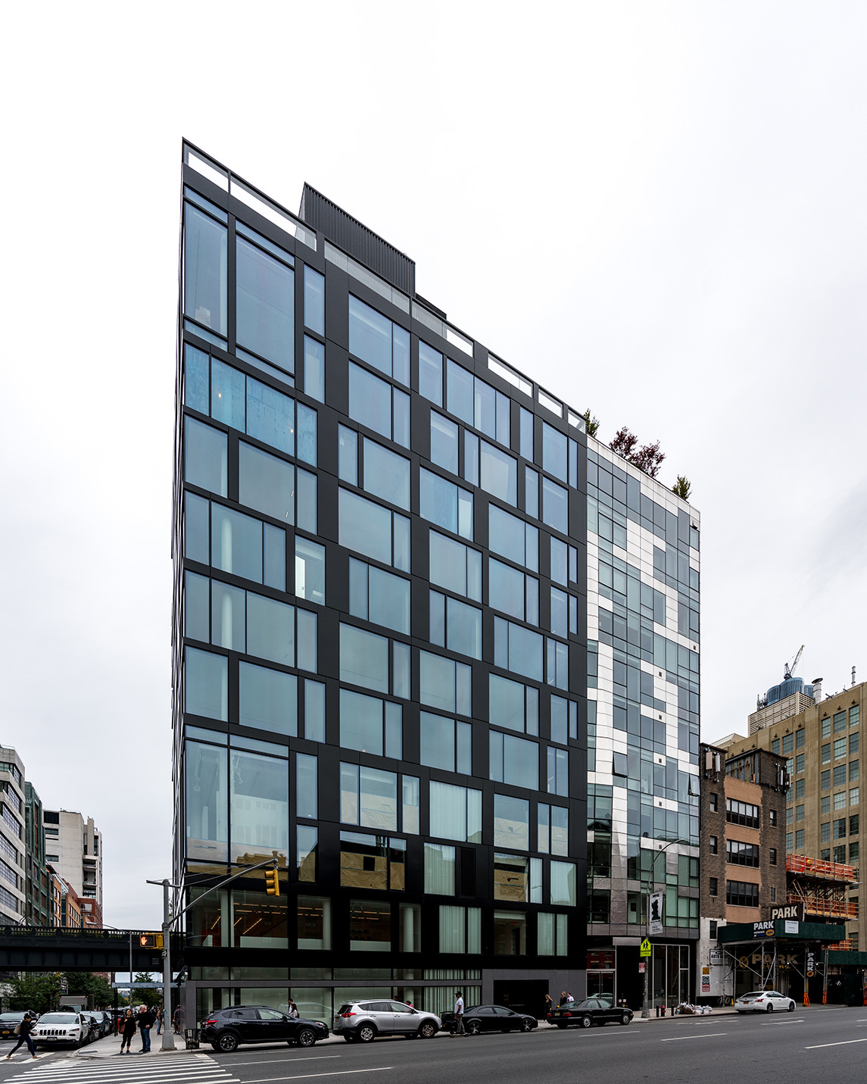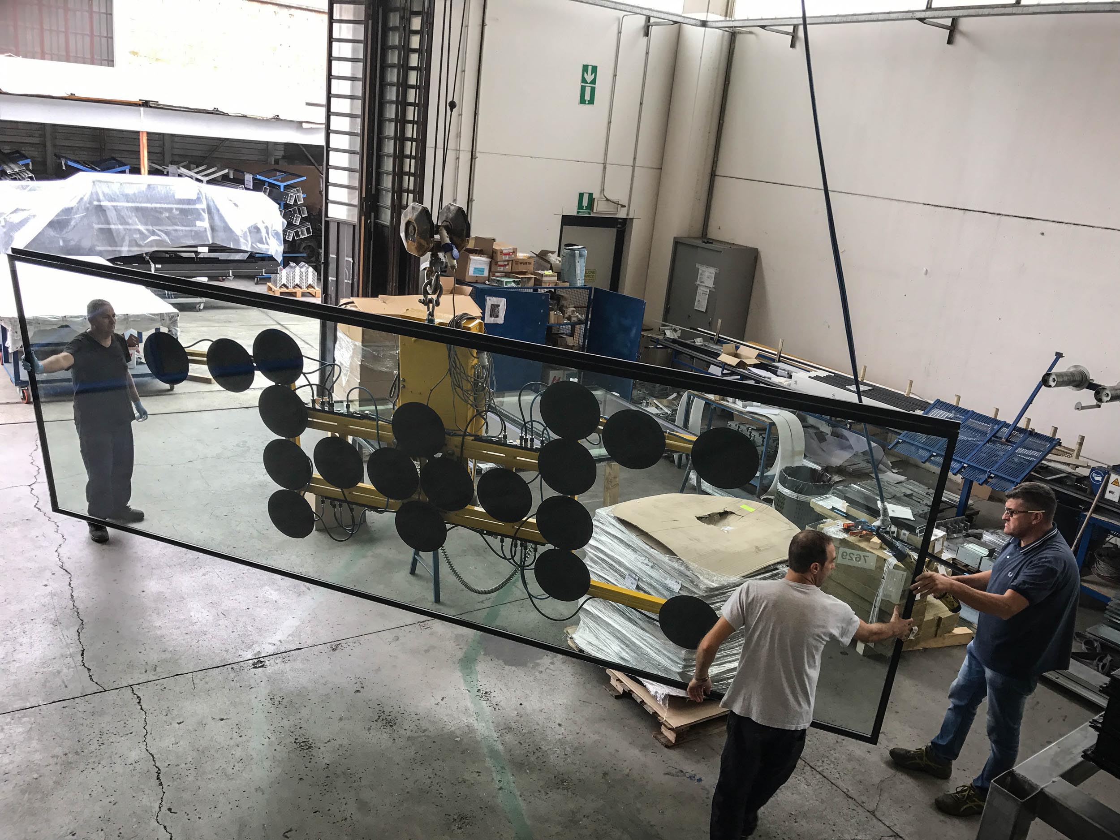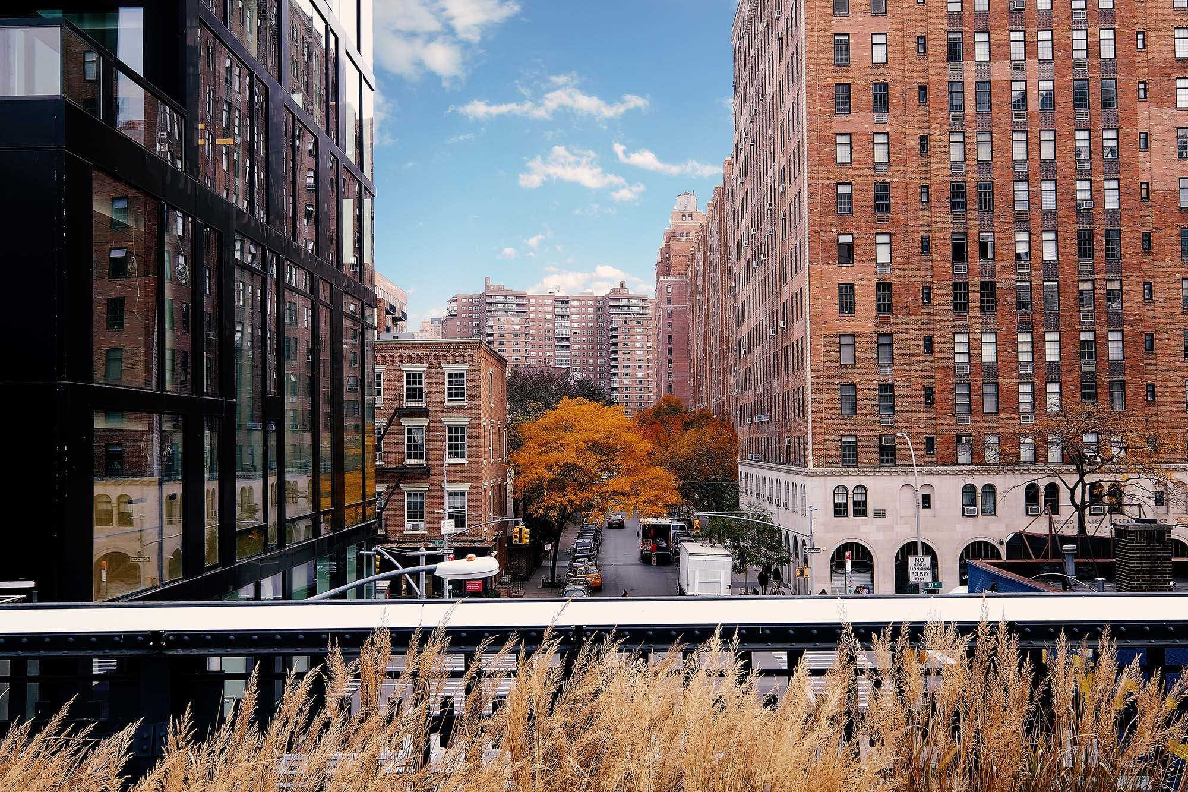ABOUT
Designed by world-renowned architect Peter Marino, The Getty appearance is that of its facade, with composite infill panels clad in blackened bronze.
Located in a pricey neighborhood full of art galleries where extravagant characters dwell, The Getty has nevertheless a key feature: despite being a “tiny” building – at least compared to the giants we are used working on – its facade is made up of units that are all different from another.
For this reason, the project demonstrates all the complexities of working on a fully custom basis.
YEAR
2015 – 2016
ARCHITECT
Peter Marino
TYPE OF BUILDING
Residential
LINK
Chelsea and The Getty
Chelsea is one of NYC priciest neighborhoods. A demonstration comes from The Getty itself, where a three-story penthouse was sold for $59 million.
A brand-new, bespoke building designed by visionary architect Peter Marino, The Getty merges high-end design, art, and luxury lifestyle into a single premier location overlooking the High Line.
The building features five breathtaking full-floor homes and one triplex penthouse.
Each residence is an unique work with its custom layout designed with a specific buyer in mind.
They share dramatic ceiling heights, custom-finished kitchens, and palettes hand-selected by Peter Marino.
The building and its facade
Each glass has different dimensions. All 159 units are glazed with low iron glass, with dimensions up to 22’ x 10’. The facade is completed by Wicona motorized and projecting operable vents of 4’ x 10’. Operables are unnoticeable from the outside of the building.
The unitized panels use a glass makeup developed for excellent acoustics and strength.
| Location | 239 10th Avenue, New York |
| Data | 12 Floors |
| Developer | Victor Group |
| CM/General Contractor | LendLease |
| Glazing Contractor | W&W Glass / Walsh Glass & Metal |
| Facade Consultant | Vidaris Inc. |
| Scope | Design, Engineering, and Fabrication of 27,000 Sq Ft Wicona Unitized Curtain Wall, Glass Balaustrades, Sliding Doors and Metal Panels |
| Challenges | Each glass lite has different dimensions. All 159 units are glazed with low iron glass with dimension up to 22’x10’. The facade is completed by Wicona motorized projecting out operable vents 4’x10’ tall. |




