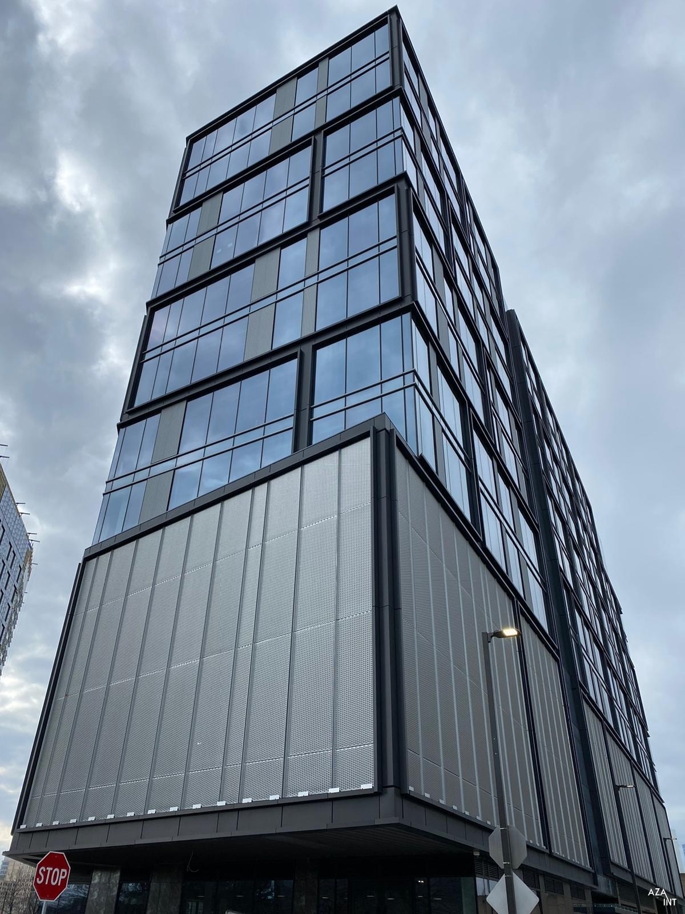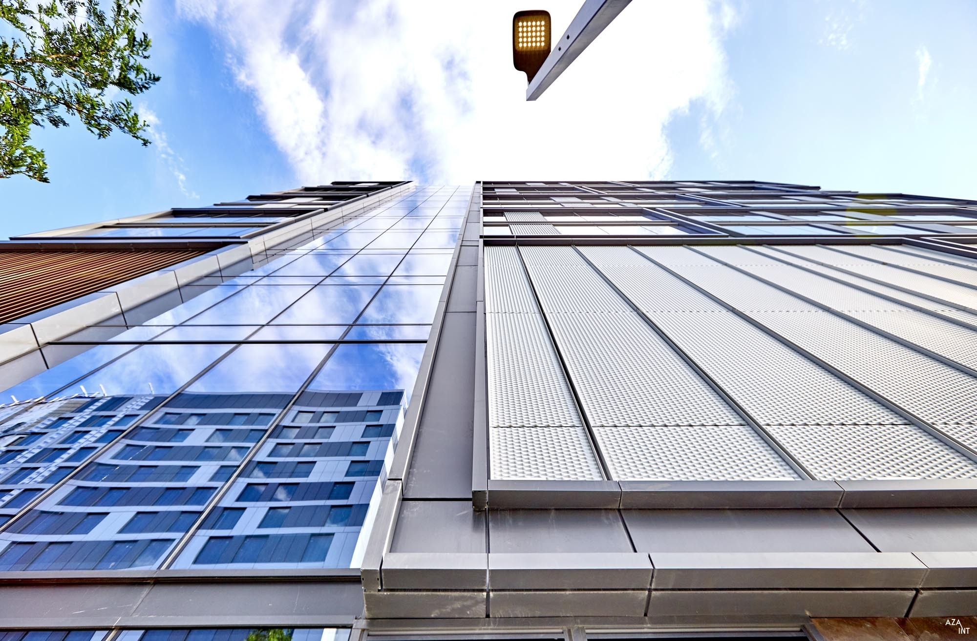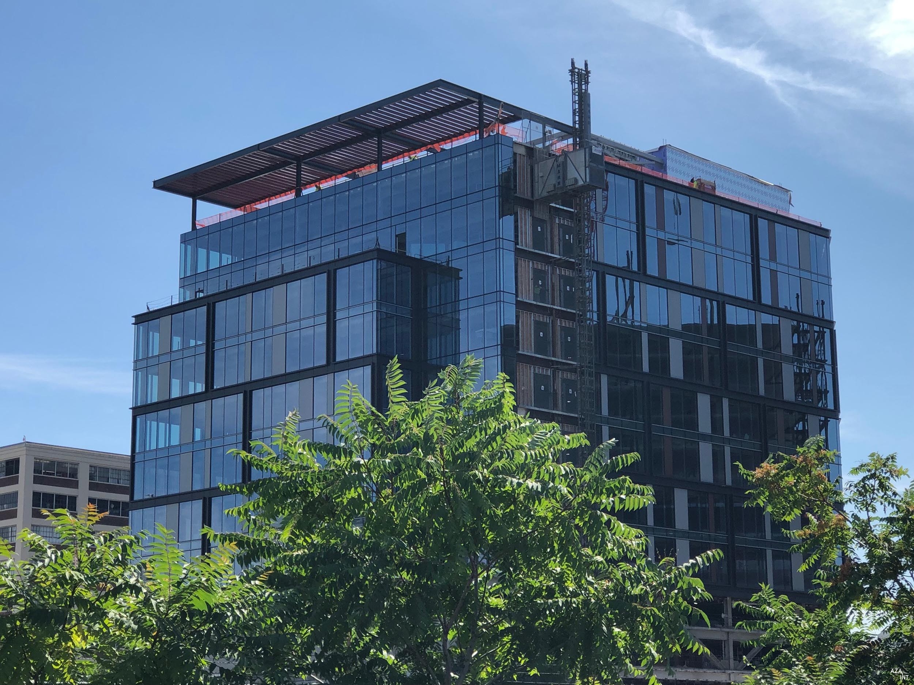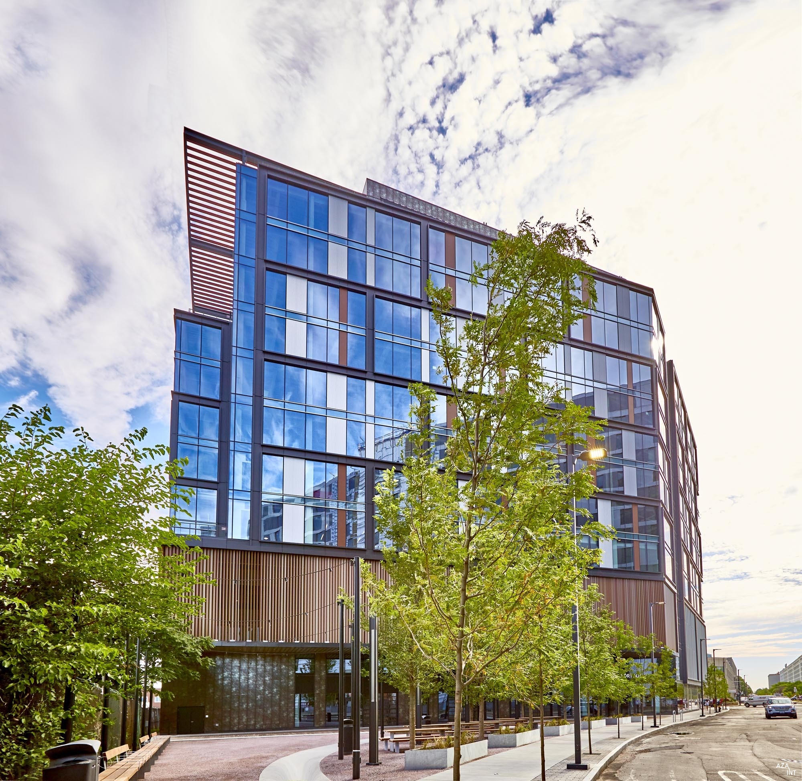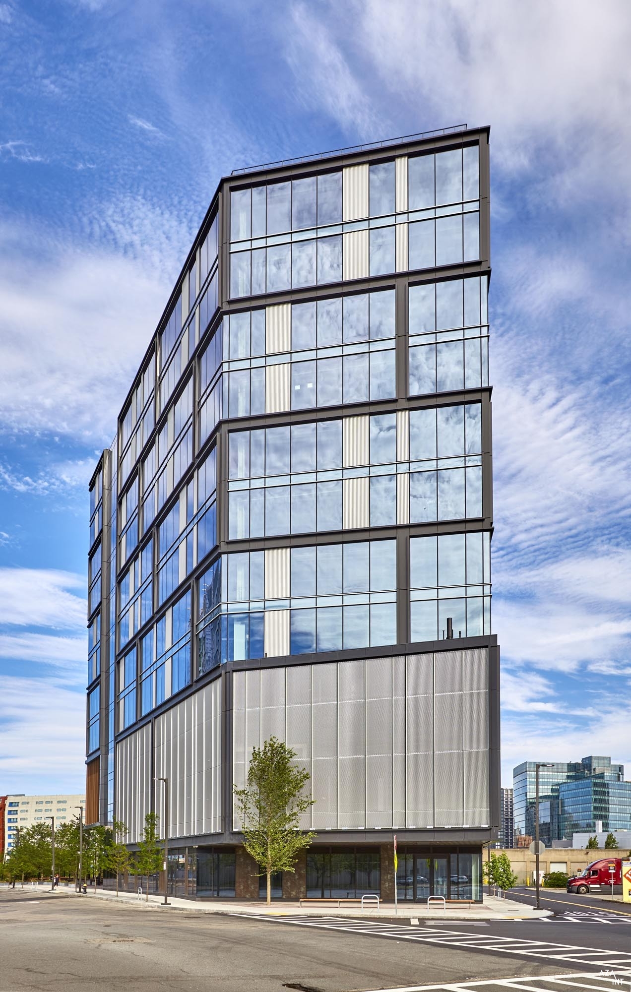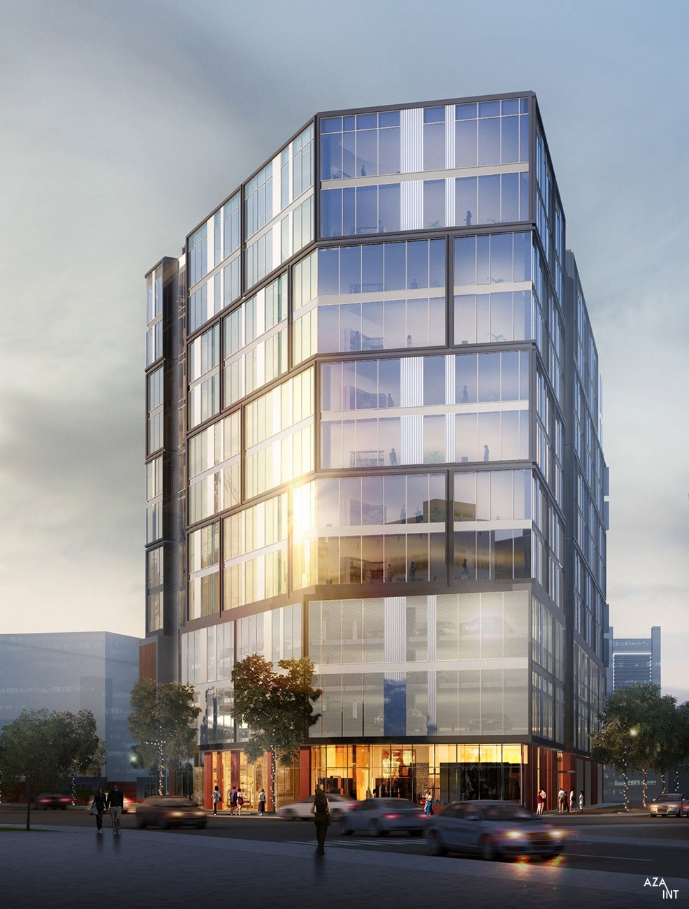ABOUT
The Two Drydock project is the link between the rich, industrial tradition of Boston’s Seaport District – an area that is growing fast – and an innovational attitude for the future.
The investors’ objective is clear: to create “a place where a society that looks to the future can prosper and explore the innovative potential”.
Designed by the architectural firm SGA, the building will rise alongside the approved Marine Wharf Hotel (a slightly shorter construction) and will feature commercial spaces on the ground floor, a public square of 12,100 Sq Ft fronting Drydock Avenue, and a 700 Sq Ft panoramic terrace.
After New York and Texas, with Two Drydock AZA INT activity extends to a third US state.
YEAR
2018 – 2019
ARCHITECT
SGA Architecture
TYPE OF BUILDING
Offices/Residential/Commercial
LINK
Focused on experience
Two Drydock is a 230,000 Sq Ft office building with a truly industrial appearance.
The architecture of the neighborhood inspires its masses.
In its realization, the most current best practices of green building and environmental sustainability have been contemplated.
The building’s plan and concept are smart, because the intent shifts without interruption from social and community spaces to flexible workspace.
Two Drydock embodies a clear sense of “place”.
This project is focused on the experience of those who live it: the designed architectural environment fosters creativity and the well-being of people.
It will transform a currently vacant site into a contemporary building that will highlight the entrance to the RFMP, an area that is becoming increasingly populated with new buildings and business venues.
The facade
Two Drydock required the design, engineering, and construction of 69,200 Sq Ft of curtain wall facade, 9,300 Sq Ft of stick built system, and 22,300 Sq Ft of wire mesh with vertical fins.
| Location | 2 Drydock Avenue, Boston, Massachusetts |
| Data | 13 Floors |
| Developer | Skanska USA |
| CM/General Contractor | Skanska USA |
| Glazing Contractor | The Cheviot Corporation |
| Facade Consultant | Simpson Gumpertz & Heger (SGH) |
| Scope | Design, Engineering, Fabrication of 69,200 Sq Ft of AZA INT Curtain Wall HI + 9,300 Sq Ft of Stick Built System + 22,300 Sq Ft os Stainless Steel Metal Mesh and Fins |
| Challenges | Curtain wall system with infill corrugated metal sheet and special fins and metal fascia. . Different corner angles and conditions with special transitions, unitized megapanels with anodized metal mesh |

