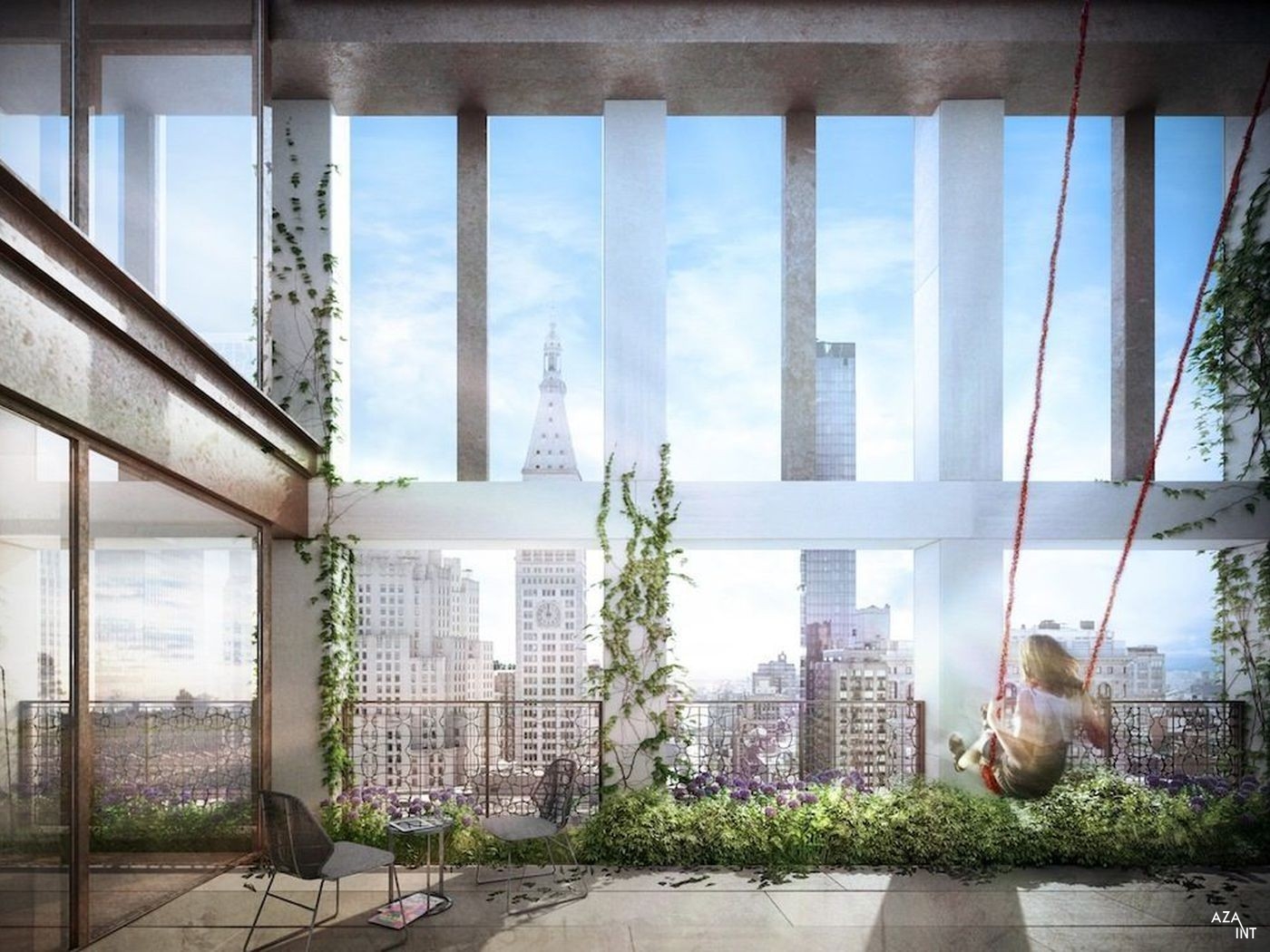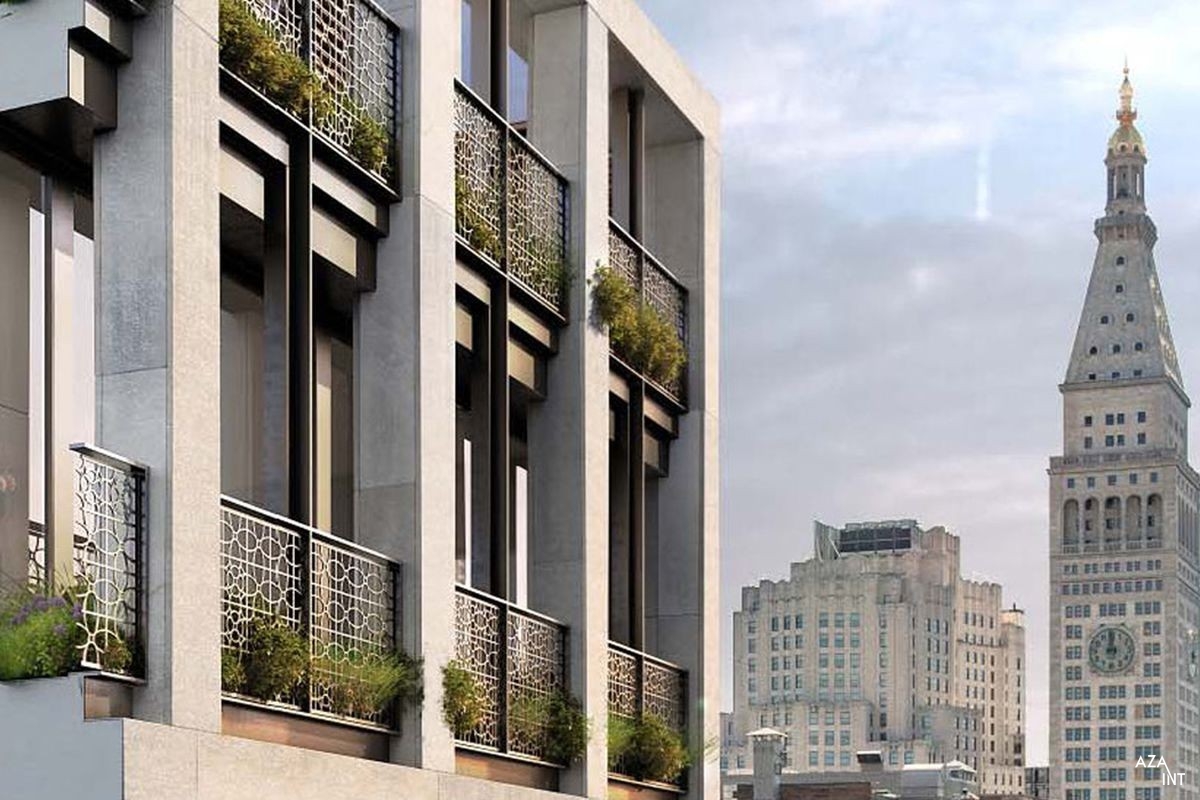ABOUT
Located in the Flatiron neighborhood – just off Madison Square Park – this project is developed by Anbau, a firm investing in luxury residential properties in New York City.
The project consists of a pair of buildings of different heights: the south tower reaches 10 stories, while the north tower is 24 stories high with a setback on the 18th floor and a section which has earned the building the nickname “cantilevering puzzle”.
The main challenge of this project was creating windows, terrace doors and sliders which passed the requirements of the NFRC Protocol.
YEAR
2017 – 2018
ARCHITECT
Cookfox Architects, Dpc
TYPE OF BUILDING
Residential
LINK
This cantilevering section, paired with diverse fenestration, makes the tower appear as if it is composed of two dynamic volumes.
The whole facade required the design, engineering, and fabrication of 25,000 Sq Ft of window wall, 42,000 Sq Ft of ornamental water-cut railings, 1,100 Sq Ft of glass railings, 16,000 Sq Ft of metal cladding and 3,500 Sq Ft of aluminum sills.
Windows, terrace doors and sliders are certified and labeled under the NFRC Protocol.
AZA INT also developed ornamental and glass railings with “slim” aluminum profiles.
| Location | 39 – 40 23rd Street, New York |
| Data | 2 Buildings 24 Floors + 10 Floors |
| Developer | Anbau Enterprises Inc. |
| CM/General Contractor | Ryder Construction |
| Glazing Contractor | Walsh Glass & Metal |
| Facade Consultant | James R. Gainfort Aia Consulting Architects, Pc |
| Scope | Design, Engineering, Fabrication of 25,000 Sq Ft of AZA INT Window Wall + 4,200 Sq Ft of Ornamental Railings + 1,100 Sq Ft of Glass Railings + 16,000 Sq Ft of Metal Cladding + 3,500 Sq Ft of Aluminum Sills |
| Challenges | Windows, terrace doors and sliders certificated and labeled under NFRC Protocol. Ornamental and glass railings were developed with “slim” aluminum profiles. |


