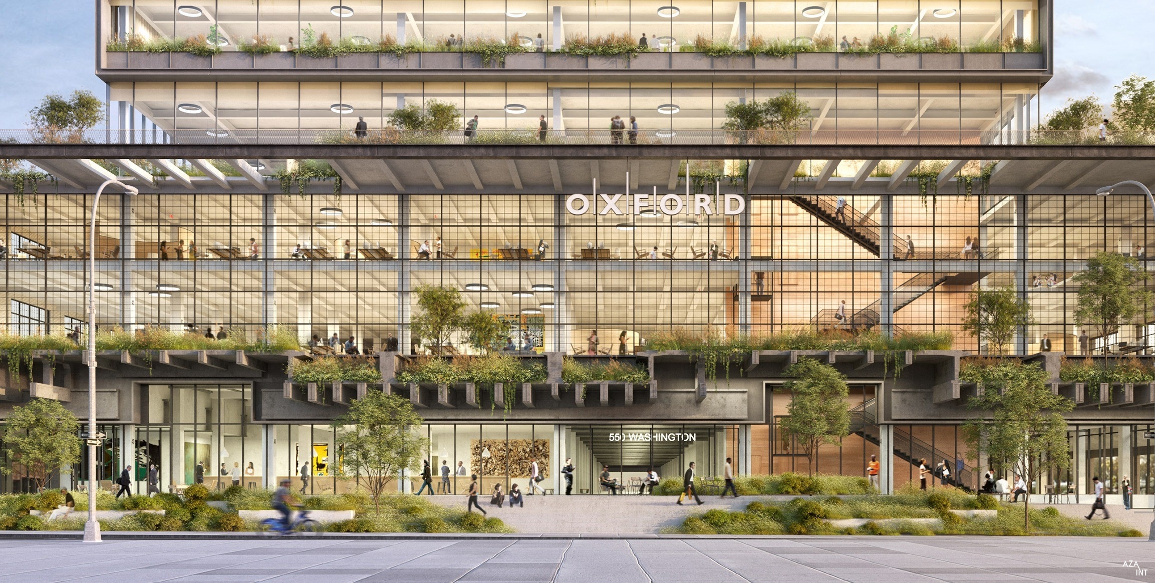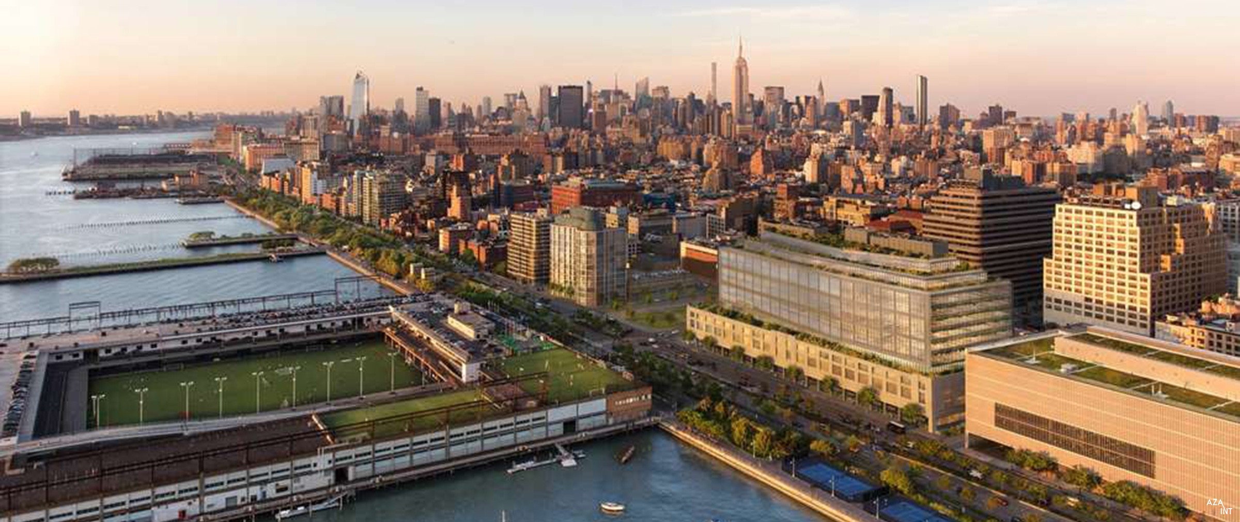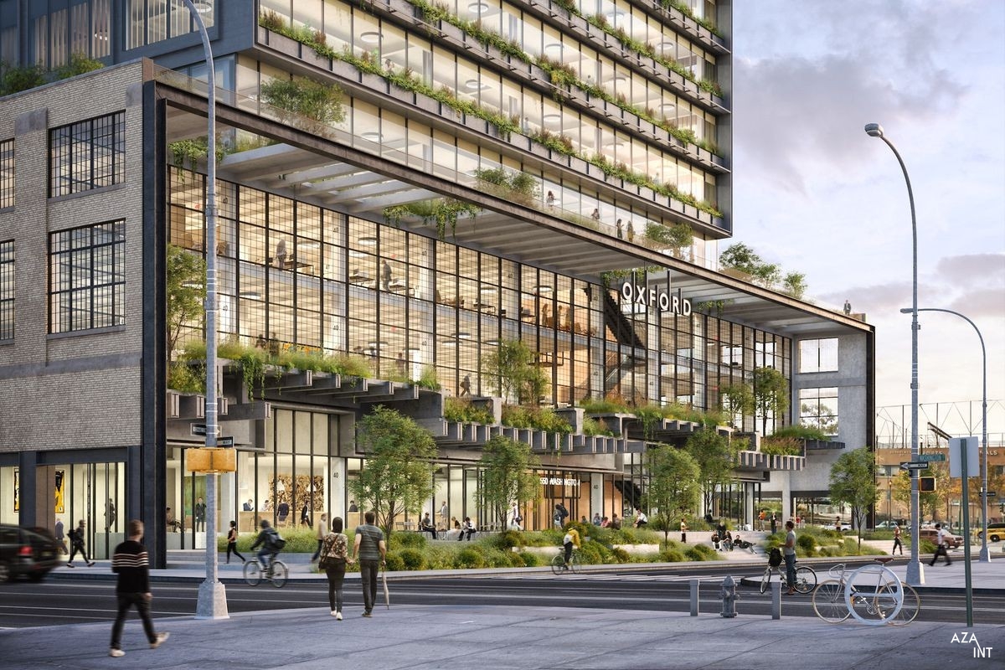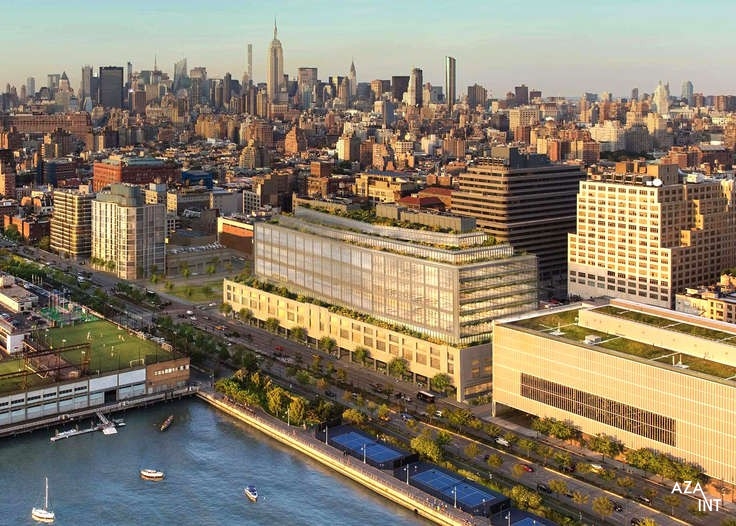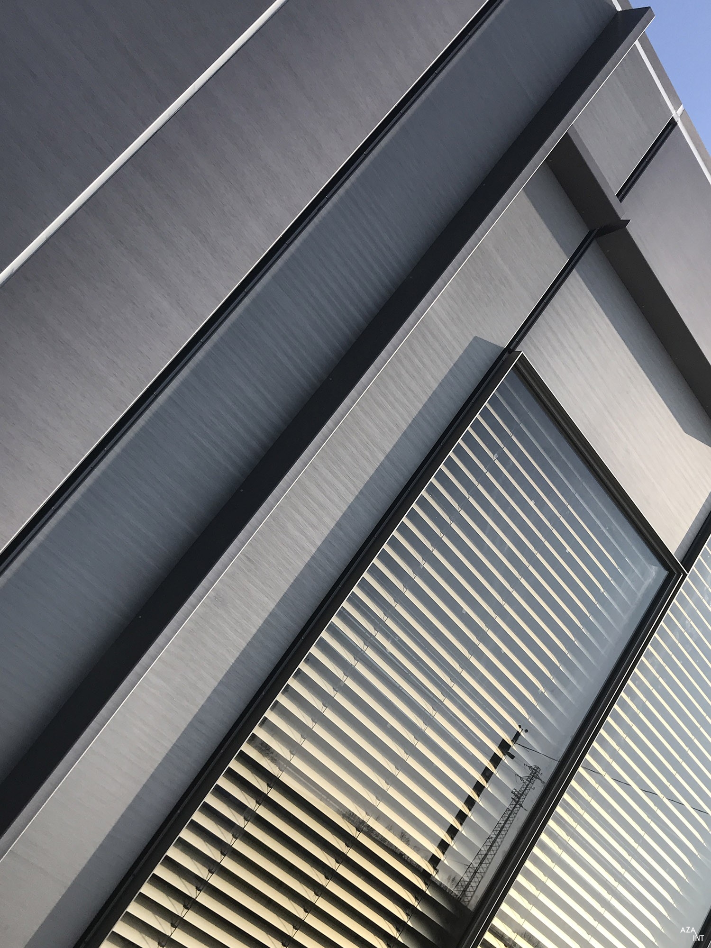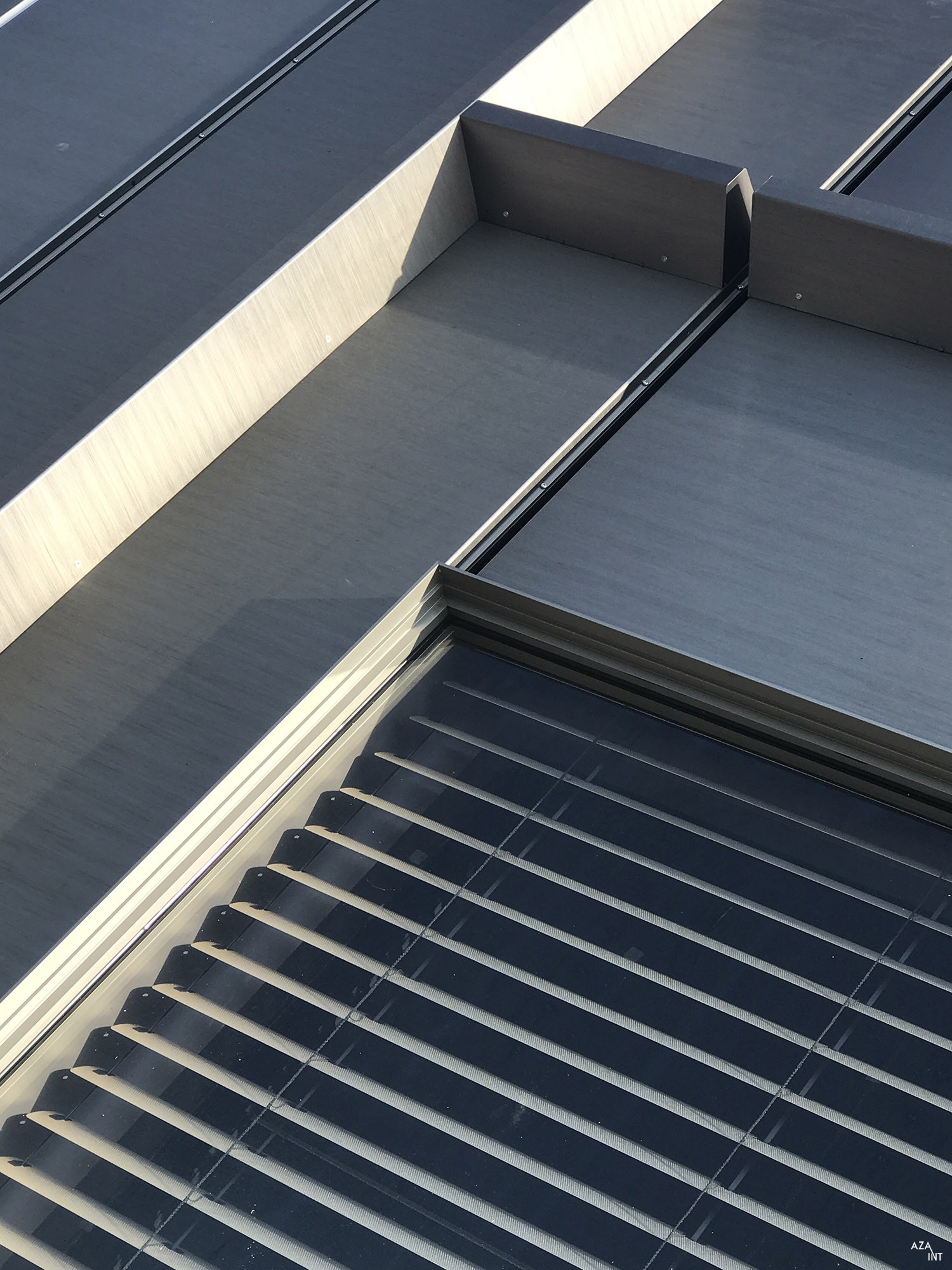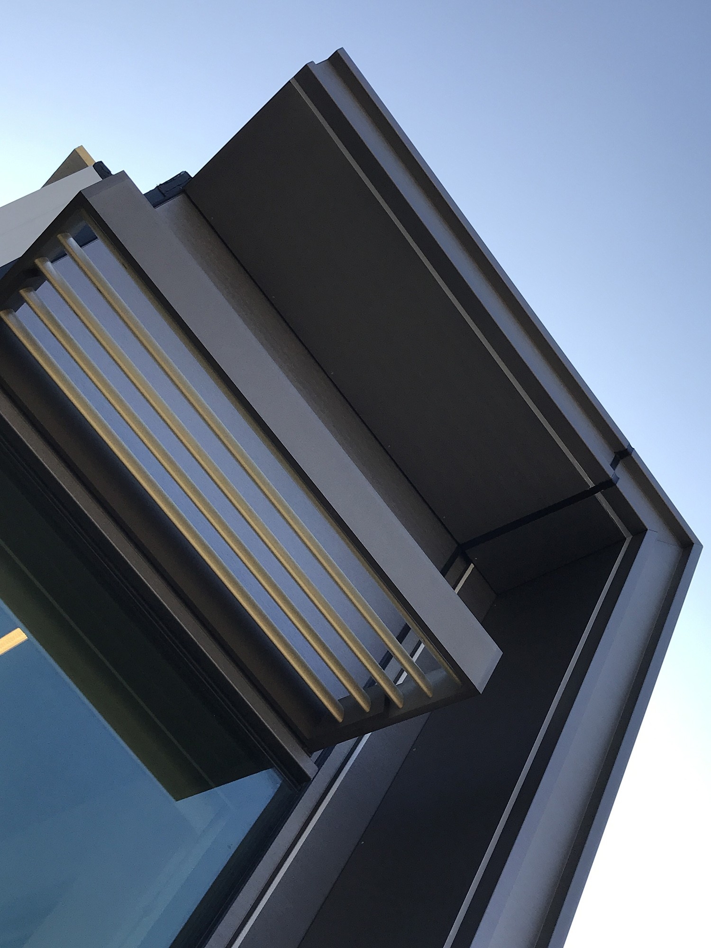ABOUT
Alphabet, the holding company headed by Google, has launched an important expansion plan, with an investment of a billion dollars to create a new office in New York that will bring its workforce up to 14,000 employees – essentially doubling its numbers.
Located in the West Village in Manhattan, at the corner of Houston and West Streets, the building will occupy over 160,000 Sq Ft, with a fully unitized double skin facade with natural ventilation – with blinds in the cavity – as the main feature of the building.
The project uses electrochromic glass, also known as dynamic glass.
YEAR
2020
ARCHITECT
Cook Fox
TYPE OF BUILDING
Corporate / Office
LINK
Facing the Hudson river
The project restores the southern portion of the massive, historical St. John Railways Terminal, whose rail beds will be exposed.
This will be the base from which to build a contemporary biophilic workplace that has, as its key design elements, the well-being and health of those who will work in it.
The rail beds, revealed in the cut facade, will be landscaped, visually connecting pedestrians and occupants to nature and enhancing the newly opened streetscape.
The “dream teams”
The combination of players involved in the 550 Washington project will be a challenge and a boost at the same time.
Turner Construction – the General Contractor – is the first venture of construction in the United States according to ENR magazine ratings.
Google needs no introduction. Alphabet is the group, founded in August 2015 and divided into sectors, that deals with technology, biotechnology, financial investments, and research.
It is based in California and is led by Larry Page and Sergey Brin, the two founders of the Google search engine.
The facade and its dynamic glasses
For the building facade, AZA INT will develop 200,000 Sq Ft of unitized curtain wall, of which 131,000 Sq Ft will be a double skin facade.
550 Washington will be the first building to use electrochromic glass for its facade.
The dynamic glass actively controls sunlight, glare, and heat of the sun, adjusting its hue to the climate conditions, while maintaining its transparency and ensuring maximum comfort to the occupants.
The thermal sampling of the glass started at the very beginning of the project, in order to evaluate the comfort of the system and its compatibility with the various facade components.
All the facade elements are pre-assembled in AZA INT factories, to maximize the possibility of precision quality control, and to reduce on-site installation.
| Location | 550 Washington Street, New York |
| Data | 12 Floors |
| Developer | Oxford Properties |
| CM/General Contractor | Turner Construction |
| Glazing Contractor | W&W Glass |
| Facade Consultant | GMS Llp |
| Scope | Design, Engineering, and Fabrication of 200,000 Sq Ft of Unitized Curtain Wall (130,000 Sq Ft of Double Skin Facade) |
| Challenges | First fully custom unitized naturally ventilated double skin wall in NYC with electrochromic IGU and perforated blinds in the cavity. Very demanding design and performance criteria with maximizing of solar energy and minimizing heat, glare and sound transmission . Electrochromic glass, which can be directly controlled by building occupants, with improve of occupant comfort, maximize access to daylight and outdoor views, reduce energy costs and provide architects with more design freedom.
This solution offers longer life of the facade and better use of solar energy. The outer facade layer provides protection from weather conditions and ACOUSTIC INSULATION from external noise. With an outboard lite of 3/8” a cavity of 7” and an IGU with an outer pane of 1/4″ and a laminated inner pane 1/4″ + 1/4″ we can provide an OITC 40 according to ASTM E1332. |
