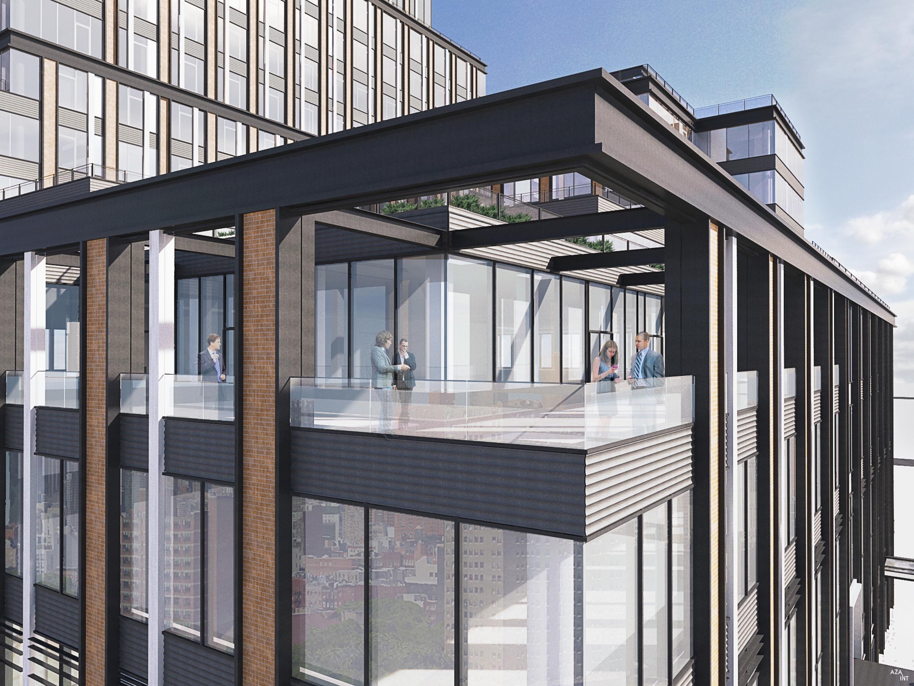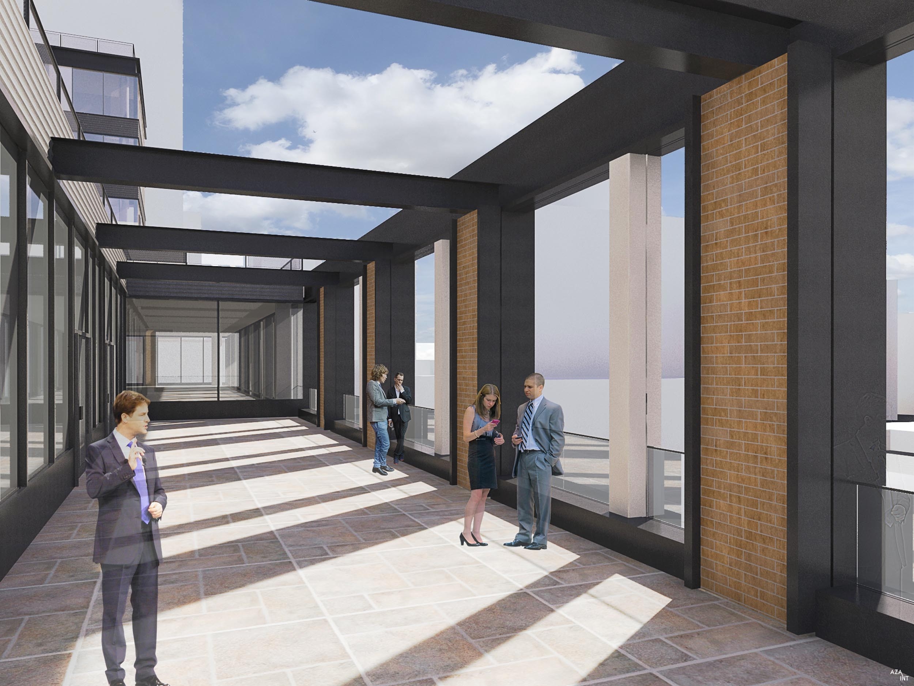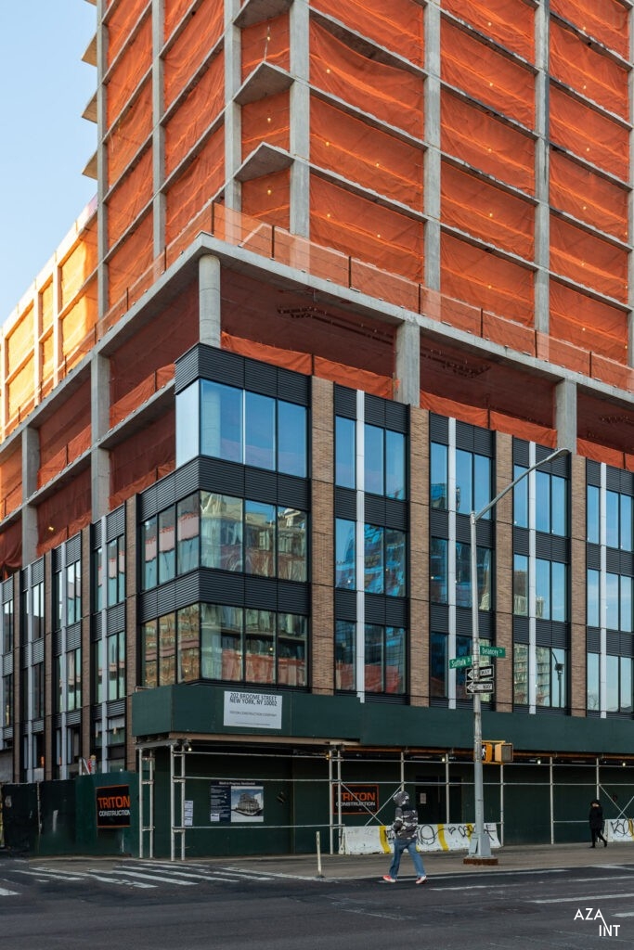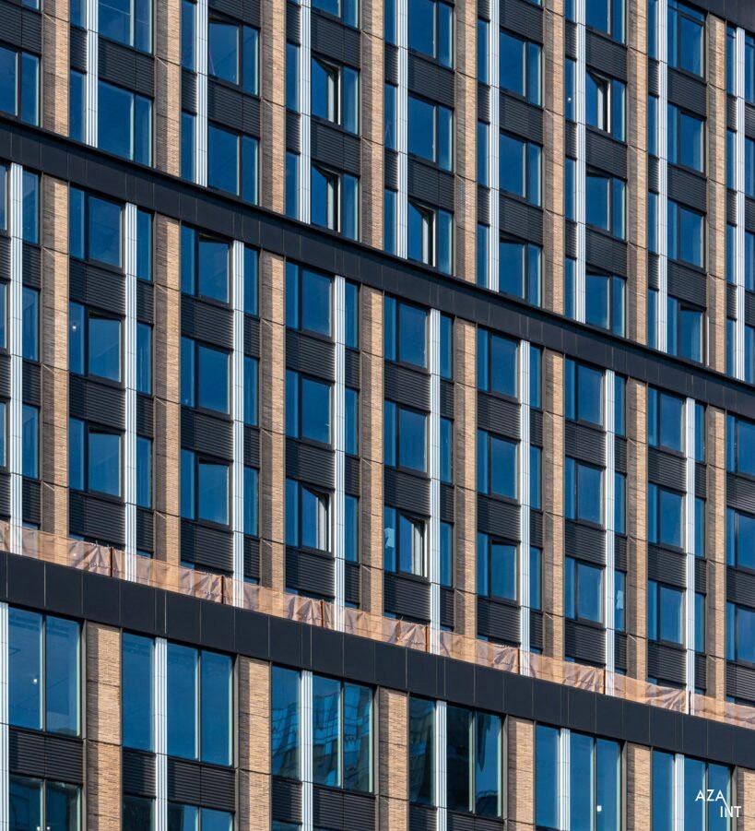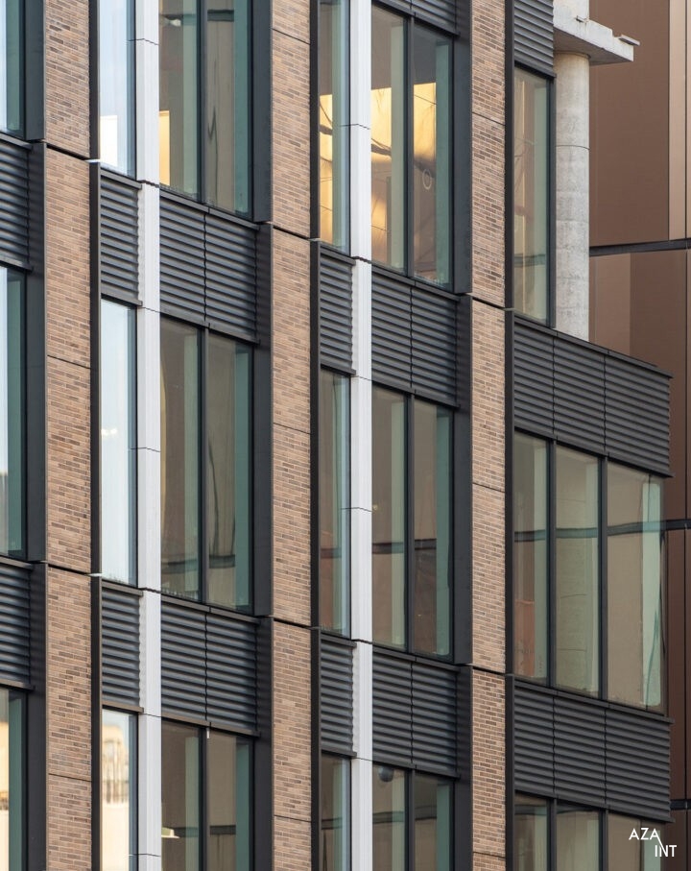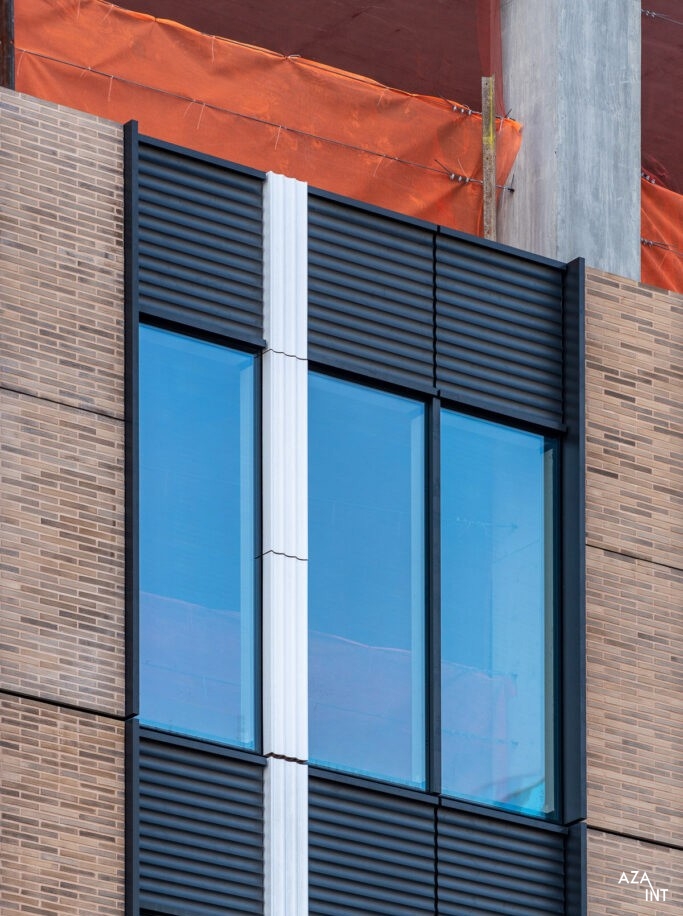ABOUT
Part of a Mega-Development model, the Essex Crossing Site 3 will house a 15-story tall glass-wrapped building designed by CetraRuddy.
Like the rest of the development project, the building will try to match — rather than perturb — New York’s Lower East Side.
The main feature of the facade is the number of different materials used in the curtain wall units design: brick, white terracotta, and metal extrusions.
The aesthetics of the building, therefore, moves away from the classic NYC style made of buildings with a complete glass facade.
The whole “Essex Crossing” development will provide 1,000+ residential units, new office spaces, and retail spaces.
YEAR
2019
ARCHITECT
CetraRuddy Architecture
TYPE OF BUILDING
Residential
LINK
The condo building at 202 Broome Street will extend through 104,594 Sq Ft of residential units, as well as 153,819 Sq Ft of commercial space – a major chunk of Essex Crossing’s Market Line, the collection of shops stretching to the Essex Crossing “Gateway” building across Norfolk Street.
A portion of The Market Line will be housed in the building’s lower level, and there will be 16,000 Sq Ft of retail space on the ground floor (the so-called “modern bazaar”).
Floors second through fifth will be home to 75,000 Sq Ft of office space.
A research in multi-material
A unique bronze-toned metal cladding was designed for the podium.
The main feature of the curtain wall’s units is the number of materials used in their decoration.
Bricks (recalling one of the NYC most traditional materials), white terracotta, and wave-shaped custom metal extrusions for the balconies, mimicking the pattern obtained with the white terracotta.
The building’s facade is distant from the typical, 100% glass NYC facade.
A design and engineering work on such a level of detail required to bring AZA INT expertise “really upfront”, as Charles Thomson of CetraRuddy says about their collaboration with us.
“Normally you visualize things through computer models, you mimic small scale mock-ups, but you don’t get mock-ups that early in the process, so that’s really helpful.”
| Location | 202 Broome Street, New York |
| Data | 16 Floors |
| Developer | Taconic Investment Partners, Llc |
| CM/General Contractor | Triton Construction |
| Glazing Contractor | Walsh Glass & Metal |
| Facade Consultant | Eckersley O’Callaghan (EOC) |
| Scope | Design, Engineering, Fabrication of 111,000 Sq Ft of AZA INT Curtain Wall, 2,260 Sq Ft of Window Wall + Metal and Brick Cladding + Aluminum Fins + 300 Vents |
| Challenges | Custom Tilt&Turn windows 5’ x 9’ inserted in the unitized system and stone veneer panels. Glazed in the units. The facade is a mix of stone and glass panels one different to the others. |

