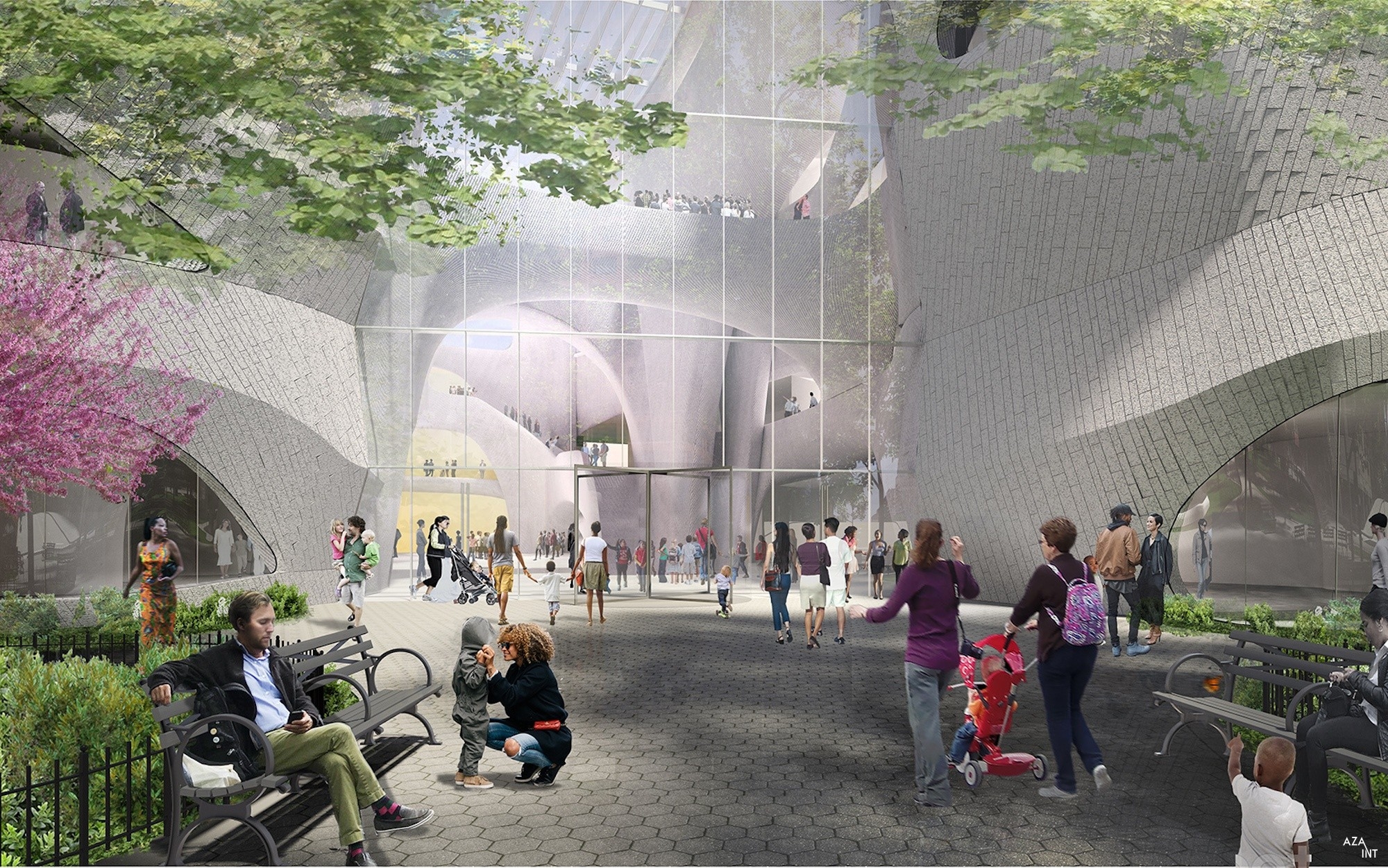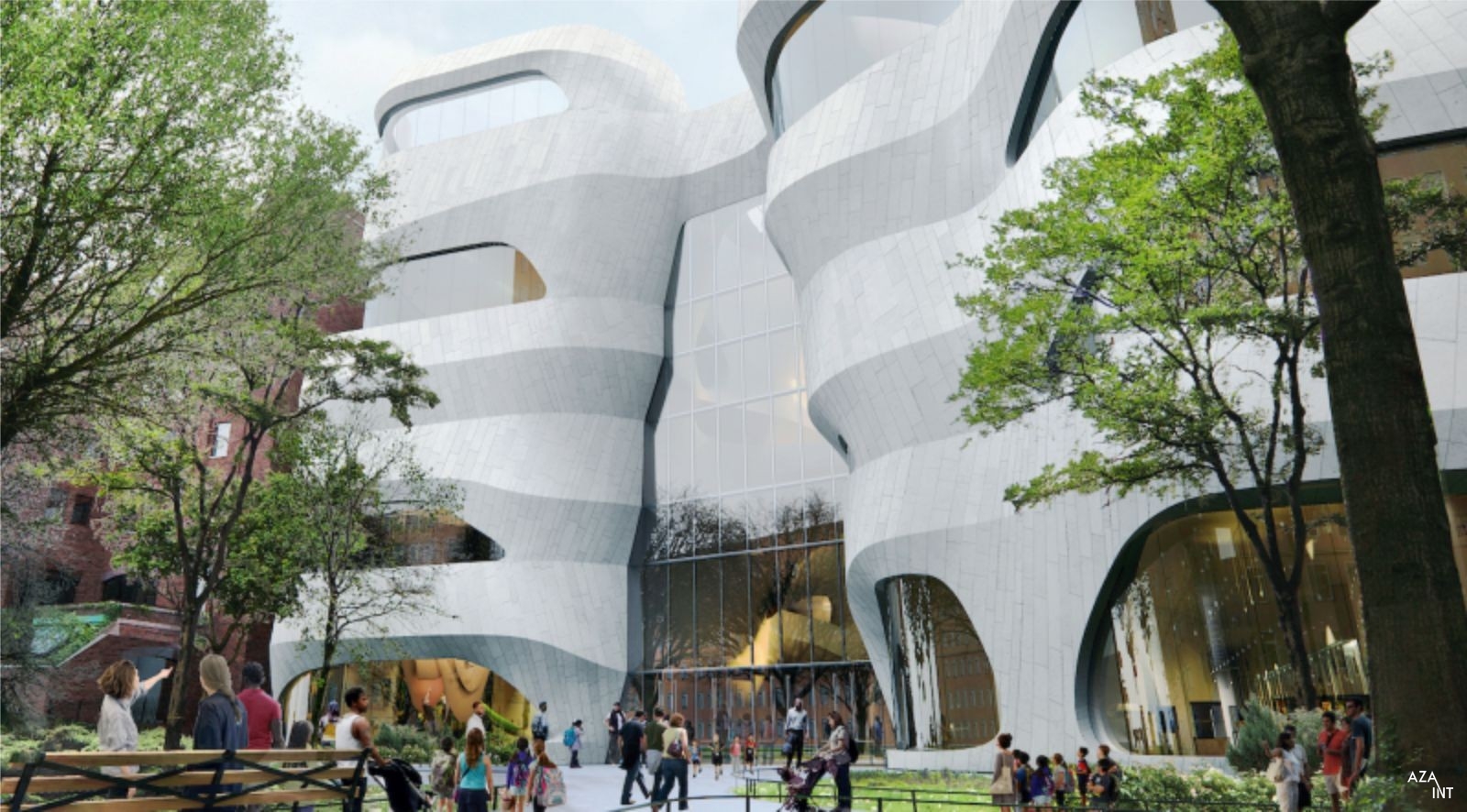ABOUT
A “small” building with a remarkable degree of complexity due to its curved shapes, the new Richard Gilder Center will be a teaching center of 23,000 Sq Ft for science, education, and innovation. It is the extension of NYC’s American Museum of Natural History – one of the most important and visited scientific museums in the world.
Designed by Jeanne Gang, the new museum building will feature carved interiors and a distinctive, contemporary facade.
AZA-INT participates in the project since the design assist phase, while the building’s construction will need fine coordination between actors, being the cladding made by multiple companies.
YEAR
2020
ARCHITECT
Studio Gang
TYPE OF BUILDING
Educational
LINK
The Museum and the new center
Founded in 1869, the American Museum of Natural History in New York is located since 1874 at its current site, overlooking Central Park.
The Richard Gilder Center for Science, Education, and Innovation will include new exhibition and learning spaces with cutting-edge technology and access to world-class museum collections. It will invite all visitors to share the “excitement of the discovery”.
The building is designed by Jeanne Gang, whose work favors a sustainability concept in design, the use of recycled materials, and the reduction of wild, uncontrolled urban growth.
“Designing spaces that facilitate interaction between science, education, and exhibition experiences will make possible the learning the new Gilder Center aspires to generate.”, says the architect about the project.
The building
The expansion will consist of 245,000 Sq Ft spread across six floors, approximately 80 percent of which will be located within the current museum footprint.
Three existing museum buildings and wings will be reduced and adapted.
Standing at 98 Ft tall, its main feature will be the multi-story, glass-walled collection core, that will occupy an almost carved interior, literally flooder from above by natural daylight.
Studio Gang also designed the beautiful museum’s new Columbus Avenue entrance at 79th Street, endowing it with a striking, modern western facade.
A true centerpiece, that will blend perfectly with the surrounding brownstones.
This distinctive facade is conceived like a mummy’s lining, wrapping the interior walls with the glass and stone exterior.
AZA INT will realize the fully custom windows, entrance lobby, and skylight.
| Location | 415 Columbus Avenue, New York |
| Data | 5 floors |
| Developer | AECOM Tishman |
| CM/General Contractor | AECOM Tishman |
| Glazing Contractor | W&W Glass |
| Facade Consultant | Buro Happold |
| Scope | Design, Engineering, and Fabrication of 10,000 Sq Ft of Special Customized Windows |
| Challenges | Preassembled fully custom large windows with ultraclear curved glass; ceramic frit and coating on the same face of glass; very demandig team and performance criteria. Large Hall skilight and vestibule |


