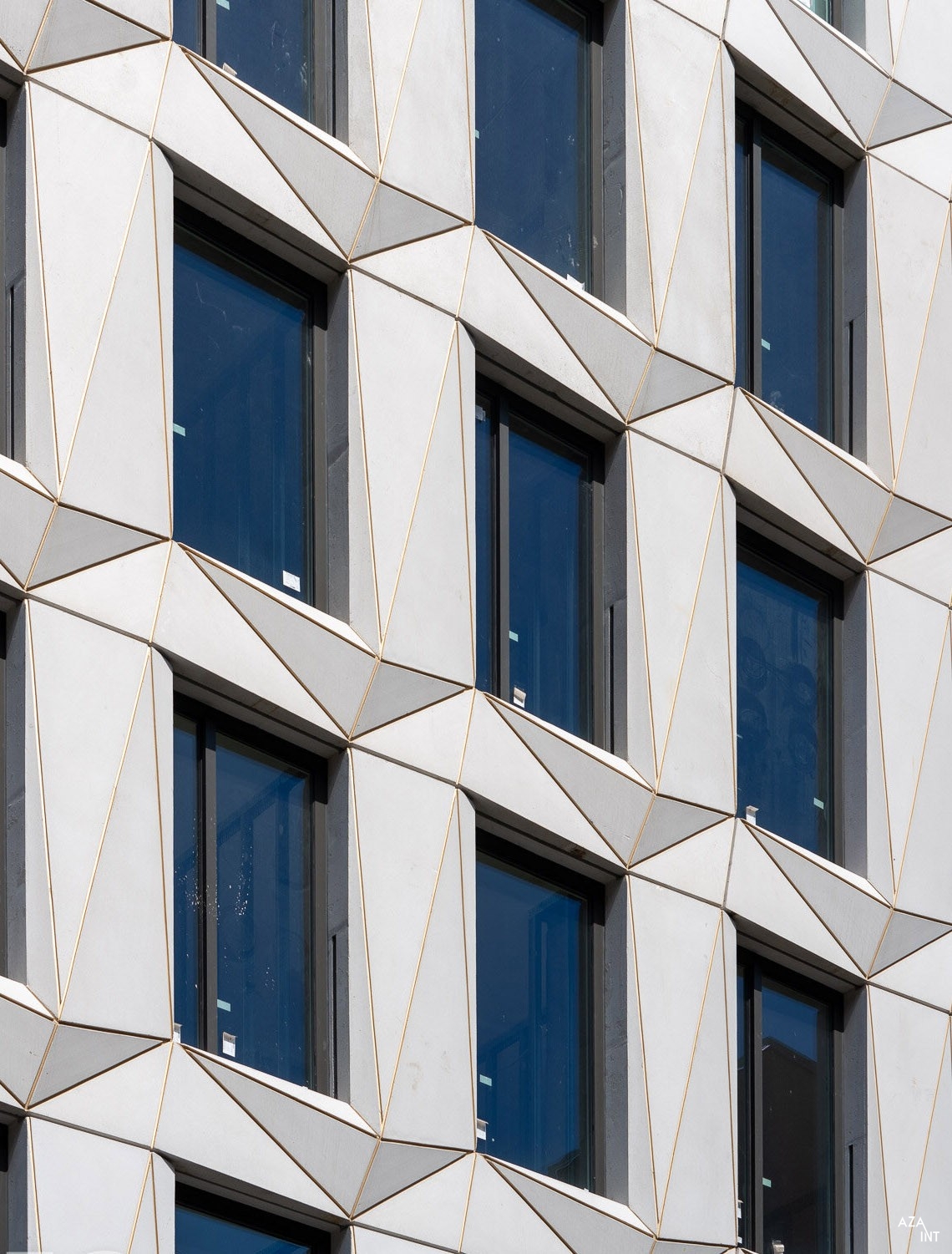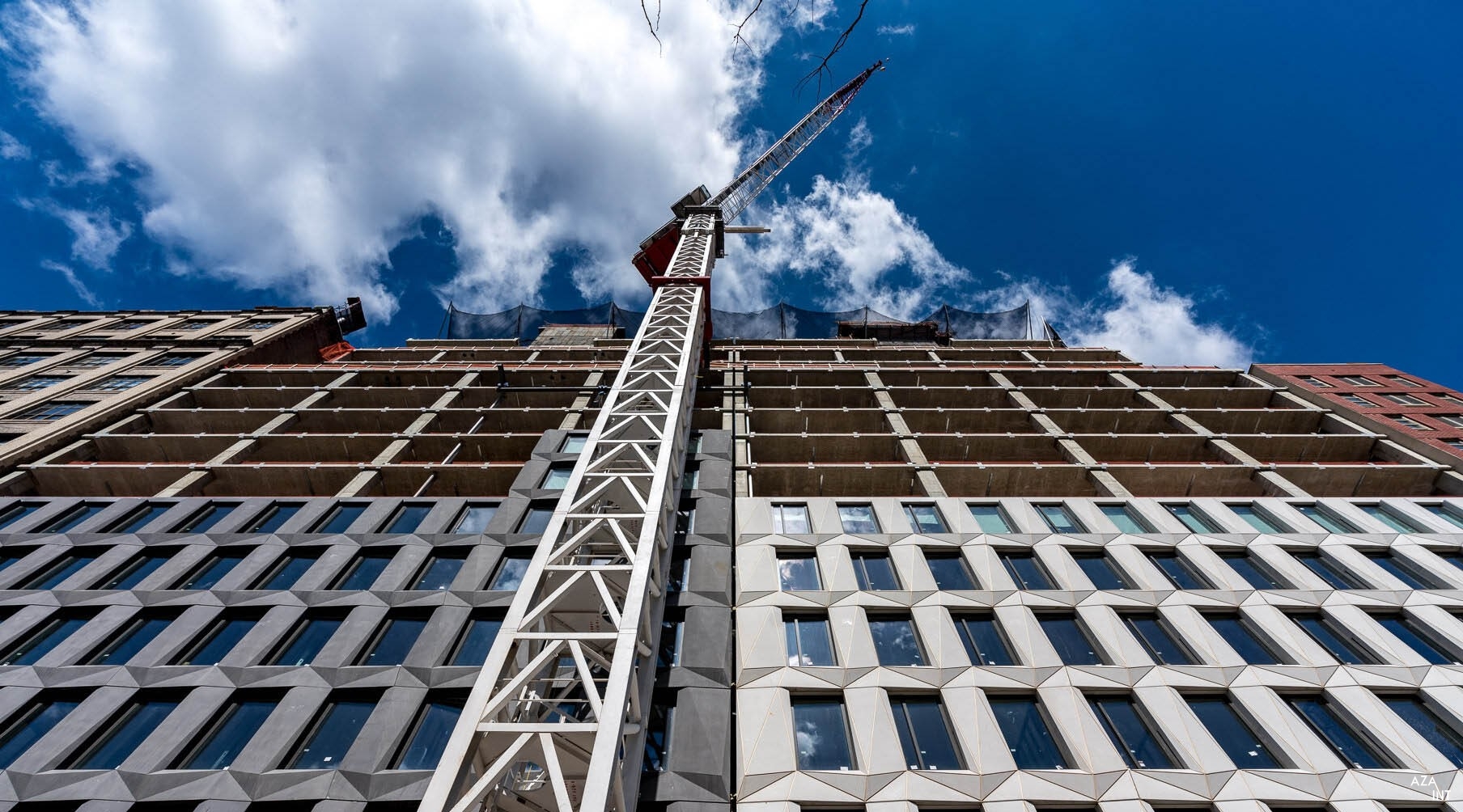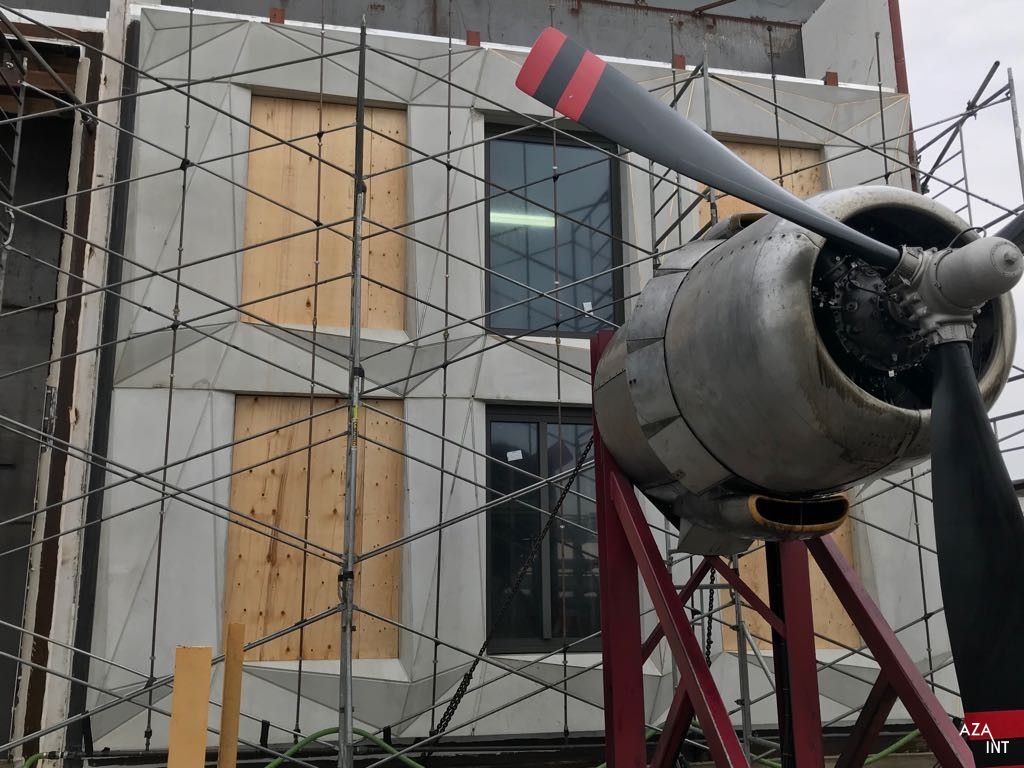ABOUT
Consisting of two adjoining 21-story residential buildings and now officially referred to as “Maverick Chelsea” by the investment firm, the 300,000 Sq Ft project will add 200 apartments to a relatively low-key block of the vibrant, appealing neighborhood of Chelsea, between Seventh and Eighth Avenues.
The two buildings feature nearly identical masses and have vigorous, gridded facades.
The slightly different gray tones of the two facades distinguish the two buildings, while respecting the unitary nature of the complex.
HAP8 represents a further achievement for AZA INT, as it is the first project in which we are directly contracted by the GC.
YEAR
2017 – 2019
ARCHITECT
Dxa Studio Architecture, Pllc
TYPE OF BUILDING
Residential
LINK
Residential development in Chelsea
215 West 28th Street consists of two buildings – one Rental and one Condo – designed by NYC’s DXA.
The street front will host commercial spaces, while the buildings will be provided of a gym, swimming pool, yoga center, children’s playgrounds, and parking spots.
Chelsea is an appealing Manhattan neighborhood rich in art galleries and restaurants.
In the same neighborood, we realized Peter Marino’s “The Getty”.
An achievement for AZA INT
HAP8 is a further achievement for AZA INT, being the first job in which we are directly contracted by the GC (Rinaldi). It means that we provide full service to the client, also doing the installation.
HAP8’s gridded facade
The gridded facades – consisting of custom-made window walls and punched windows – are designed with extruded sections that become narrower as they rise, conceived to capture varying degrees of light and shadow.
Since the two buildings are built with pre-cast concrete panels, most of the windows will be shipped to the pre-fabricator (located in Canada), who will take care of mounting them directly into the panels.
This procedure ensures two benefits:
– The performance controls can be done in the factory
– On-site installation times are considerably reduced.
Many of the apartments will have inset Juliet balconies designed, engineered, and (partially) installed by AZA INT, as well as punched windows and window walls, glass railings, and two stick system facades.
| Location | 215 West 28th Street, New York |
| Data | 2 Buildings 20 Floors + 20 Floors |
| Developer | Hap Investments, Llc |
| CM/General Contractor | Hap Constructions, Llc |
| Glazing Contractor | AZA INT Corporation |
| Facade Consultant | FSA – Frank Seta & Associates |
| Scope | Design, Engineering, Fabrication, and Installation (partial) of #844 Punched Windows and Window Walls + Juliet Balcony + Glass Railings + #2 Stick System Facades |
| Challenges | Coordination with other trades (i.e.: precast) for the assembly of the windows in the precaster facility in order to minimize work on site and maximize quality control |



