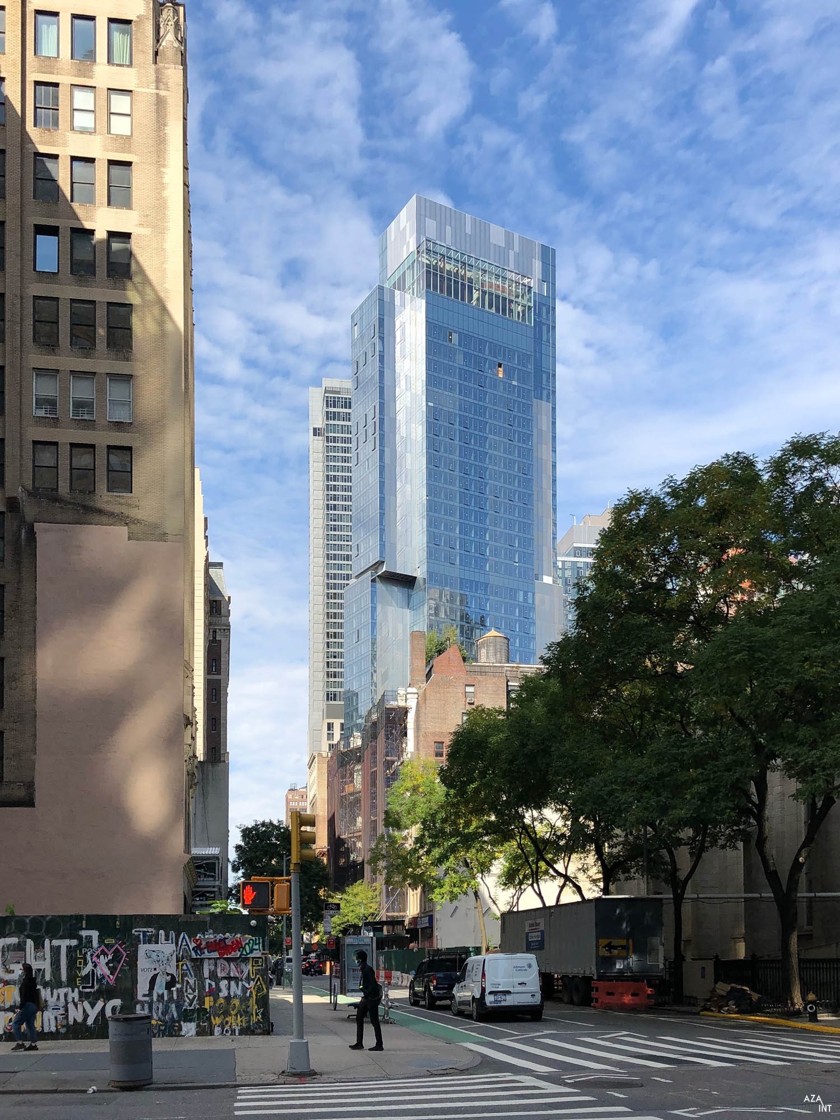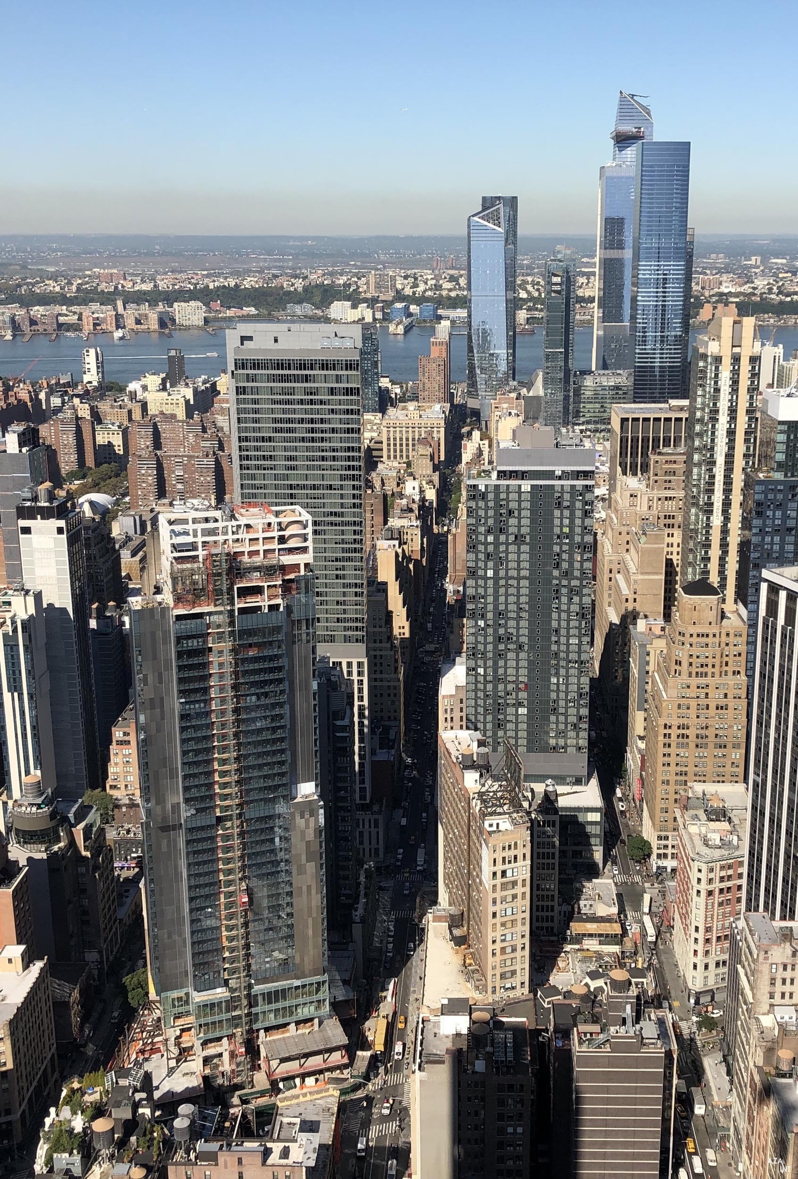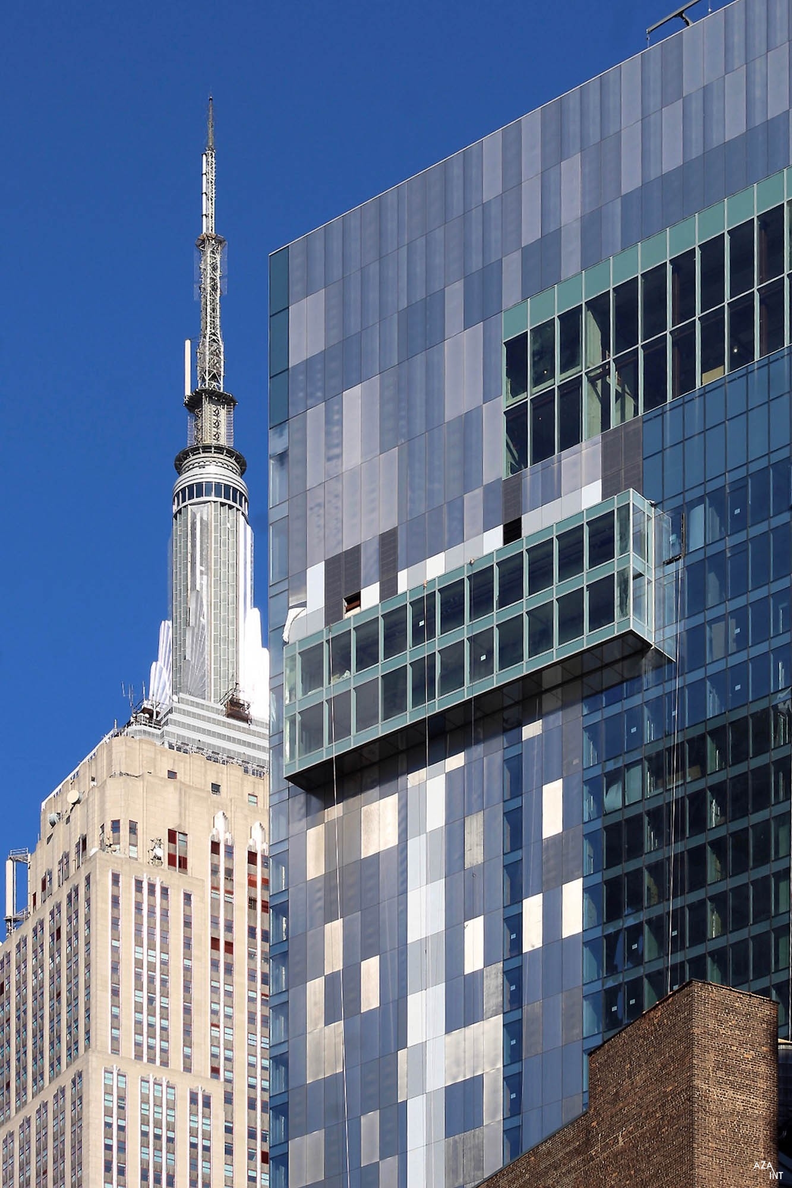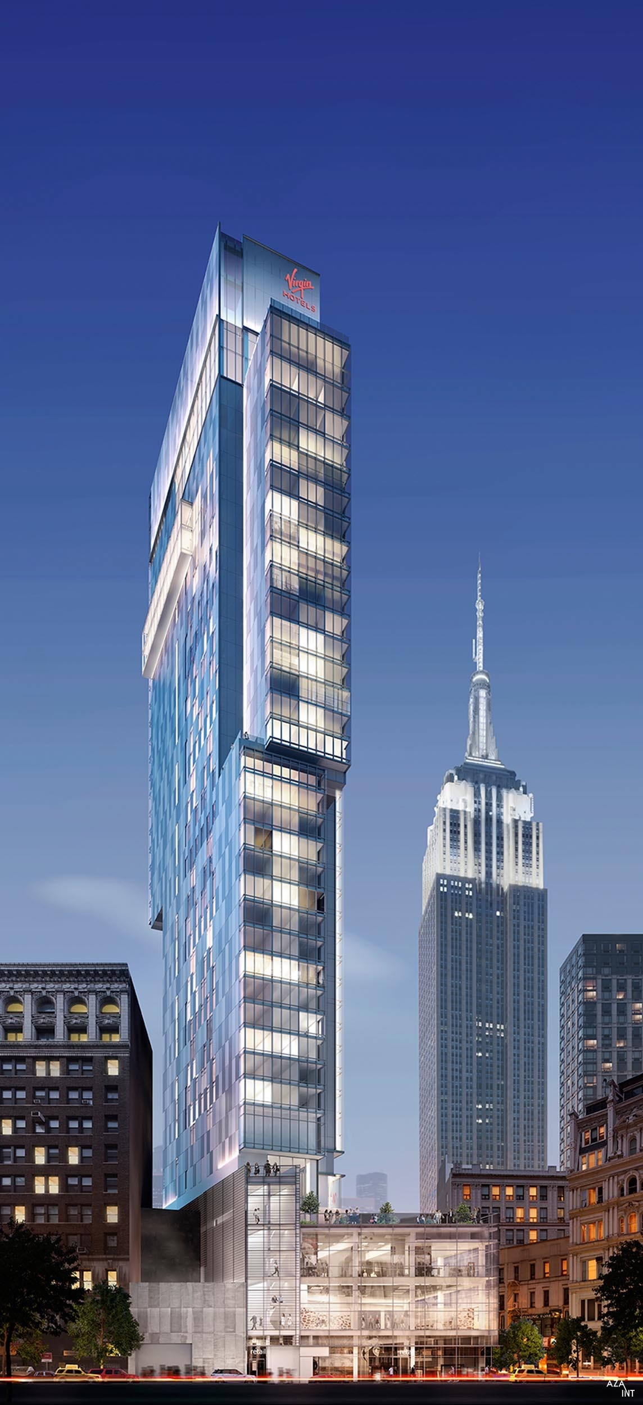ABOUT
A project that, once completed, will bring to potential a currently-underbuilt stretch of Midtown.
The building comprises a full city block on Broadway running from 29th Street to 30th Street.
Above the retail pedestal – a space with vaulted ceilings and full glass exterior walls that will provide retailers with an amazing street presence – there will be a high-end lifestyle hotel under the Virgin brand.
The tower will stand out strikingly among the far smaller and older buildings of the surroundings.
The renders show no subtle or understated structure, but rather an imposing one.
Its massing has been defined as pertaining to the “Mad Men”-era: one that revels in bulk and bullying presence.
YEAR
2018 – 2019
ARCHITECT
Voa Associated / Stantec
TYPE OF BUILDING
Hotel
LINK
A newcomer of the lifestyle concept
With his Virgin Hotel, Sir Richard Branson’s Virgin Group desires to merge in one single concoction the three vocations of the NoMad neighborhood: hospitality, dining and nightlife.
This project will become NoMad’s gateway building.
As the CEO of Lam Group said: “We don’t want to just plug space.
We want to create a meaningful, dynamic destination for New Yorkers and the 52 million visitors the city welcomes every year.”
An imposing presence
Rising 476 Ft above the street level, and completely covered in glass, the building will ensure sweeping views overlooking Broadway, Madison Square Park, the Flatiron District, and Lower Manhattan.
The Empire State Building itself will make a nearly uninterrupted appearance.
One of the most significant contributions of the building to its surroundings will be at street level, with the bright storefront space and the terraces.
The contemporary glass facade
The hallmark of this project is its exterior: a contemporary unitized curtain walls facade, completely covered in glass, with double-height glass panels provided with aluminum infill panels enclosing the floors above the podium and outdoor terrace space.
Volumes are organized in projections and offsets, with metal cladding glazed into units.
From Frank Seta’s interview
“We were the first architects to use four side push out windows, fairly large ones, and AZA INT was the pioneer when it came to that point.
Right now we are doing one of the largest hotels in NYC [The Virgin], and we’re using the same type of windows and panels.”
| Location | 1227 Brodway, New York |
| Data | 41 Floors |
| Developer | LAM Group |
| CM/General Contractor | Flintlock Construction Services, Llc |
| Glazing Contractor | Walsh Glass & Metal |
| Facade Consultant | FSA – Frank Seta & Associates |
| Scope | Design, Engineering, and Fabrication of 180,000 Sq Ft of Unitized Curtain Wall for Tower and 45,000 Sq Ft of Unitized Curtain Wall for Podium, Railings, Terrace Doors, Skylight and Stainless Steel Cladding |
| Challenges | High rise hotel building with 520 parallel projecting windows, 20 Ft high unitized curtain walls at podium, railings integrated with unitized curtain wall system. 3D unitized curtain wall panels with set back at corner panels. |





