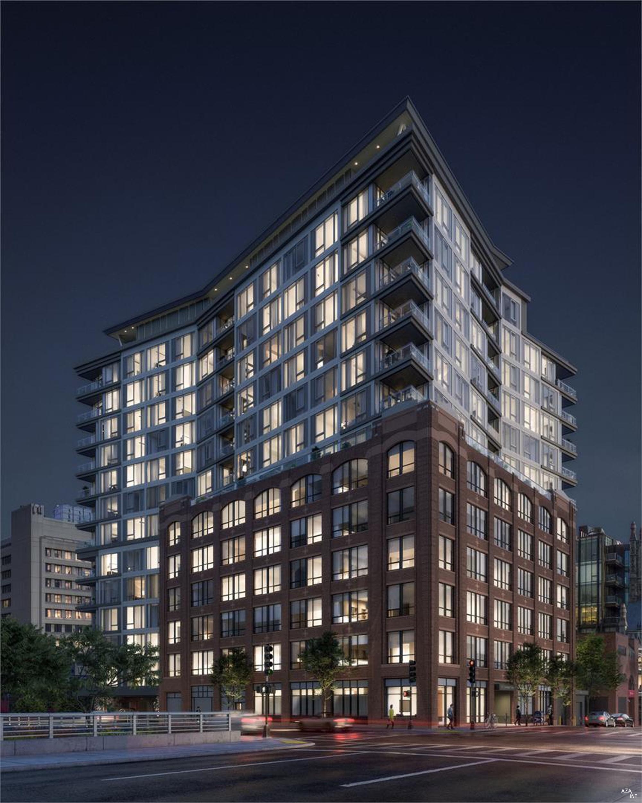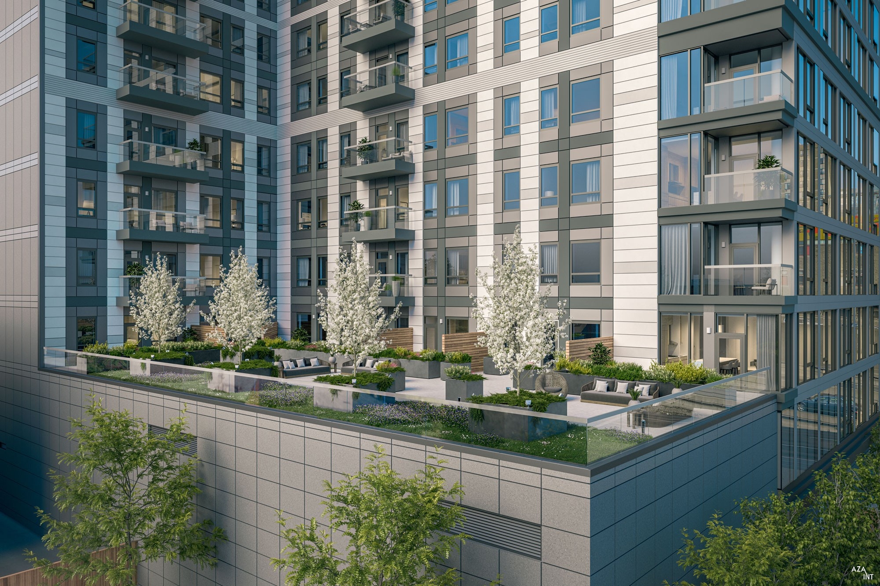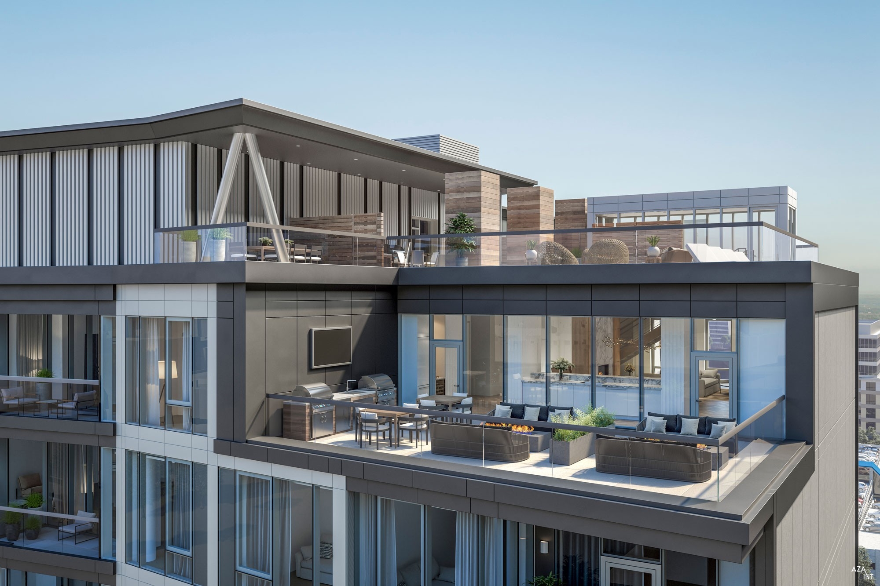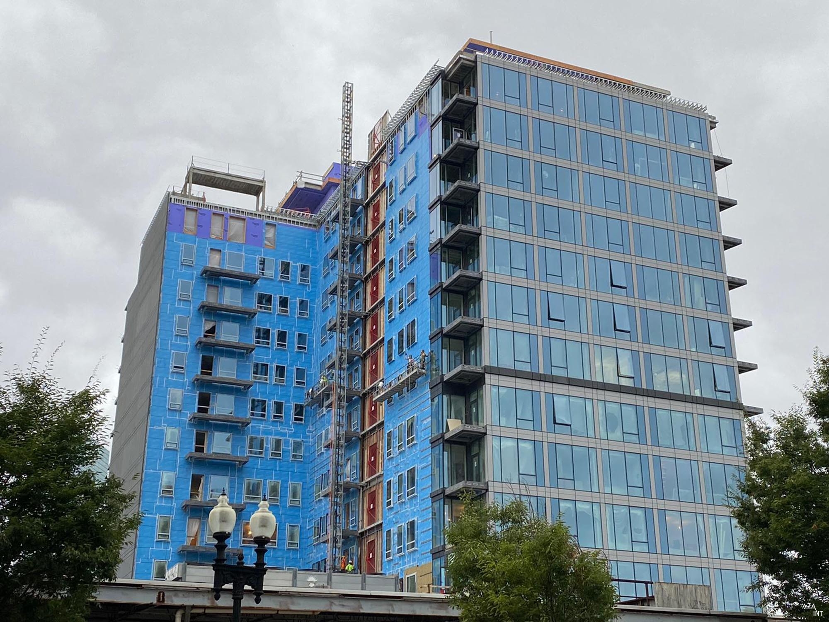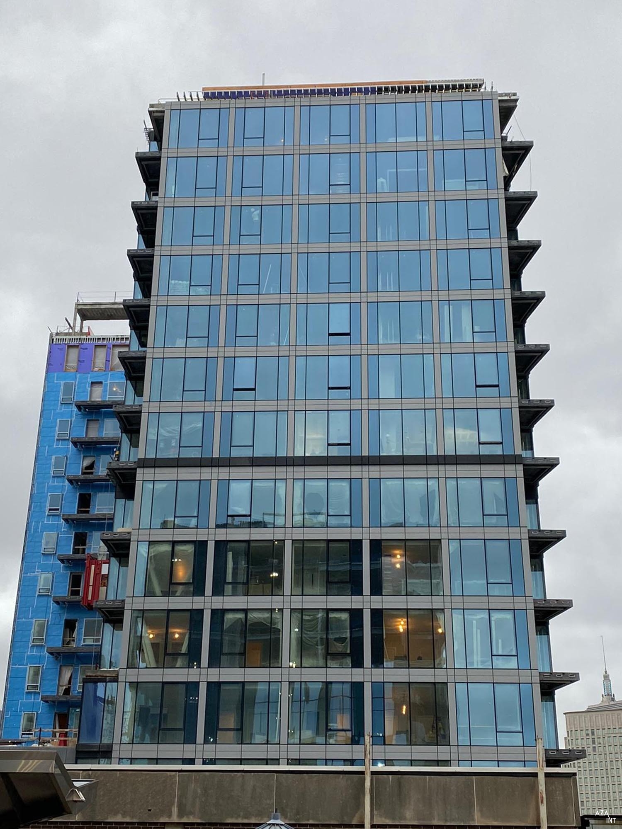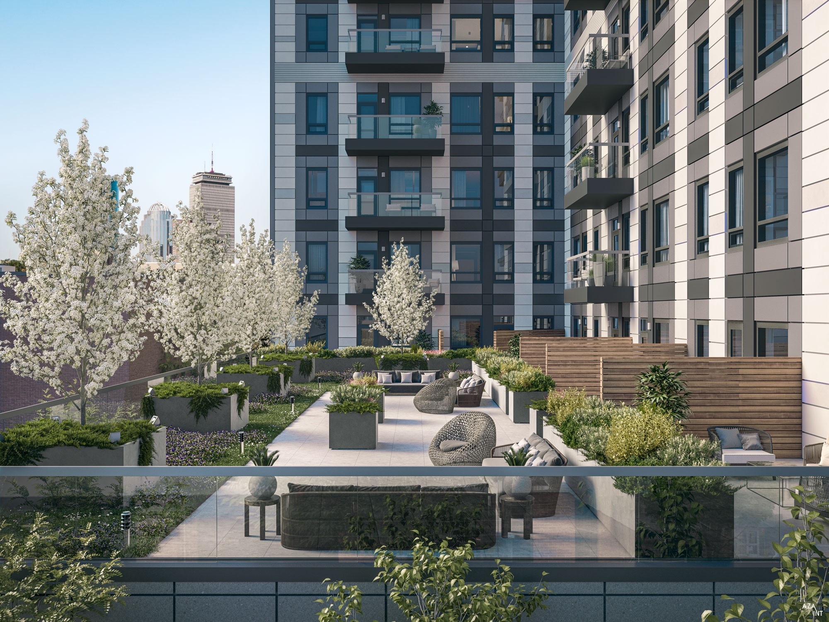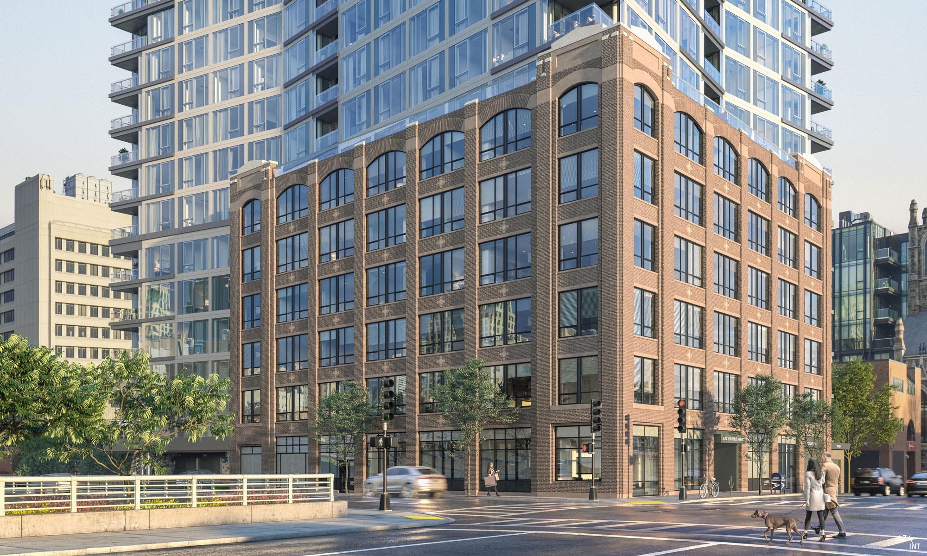ABOUT
Part of a three-building new development project located between Boston’s districts of Columbus and South End, 112 Shawmut is a collection of 138 well designed new condominium residences in South End – a residential neighborhood of historic brownstones.
The development will preserve and incorporate the street-facing facade of an existing six-story, brick-and-beam office building (which would only be partially demolished).
The massing of buildings has been thought to create a major, publicly accessible internal courtyard, which provides outdoor amenity space and important public pedestrian routes.
The building is characterized by two different types of facade, featuring a curtain wall on the external elevation and a window wall facing the courtyard.
The outer surface is characterized by metal panels and spandrel glasses.
The key to this project is the mix of adaptive re-use and new construction.
TAT merged in this 13-story, 231,880 Sq Ft project, the historic charm of the area with a contemporary architectural concept, designing a building that enhances the neighborhood and offers sweeping views and private balconies.
The re-development will feature excellent floor-to-ceiling height and superb window lines.
The designer’s approach maintained the character of the streetscape and the original building, setting the new construction slightly back from the historic structure in order to highlight its original form and profile.
The dichotomy between old and new is accentuated by the striking non-orthogonal geometry of the design.
One of the designer’s goals is the LEED Silver sustainability certification.
Boston’s potential
Boston is characterized by a skyline very similar to those of Europe, with fewer skyscrapers than in the NYC landscape. AZA INT is the only European company in this field to operate in Boston.
The facade
The facade is made of units on the external portion of the building, while the internal courtyard will have a window wall system, for a total of 50,600 Sq Ft of supply.
| Location | 112 Shawmut Avenue, Boston, Massachusetts |
| Data | 14 Floors |
| Developer | The Davis Companies |
| CM/General Contractor | Suffolk Construction |
| Glazing Contractor | The Cheviot Corporation |
| Facade Consultant | Simpson Gumpertz & Heger (SGH) |
| Scope | Design, Engineering, Fabrication of 40,900 Sq Ft of Unitized Curtain Wall + 9,700 Sq Ft of AZA INT Window Wall |
| Challenges | Unitized curtain walls with projecting infill panels and metal fascia at spandreal areas with different depth and size, all glazed into the units. Window Wall system with very accurate design solutions with all the transitions around balconies, special corner conditions with a variety of angles and lots of types of spandrel glass, colors and metal panels. |

