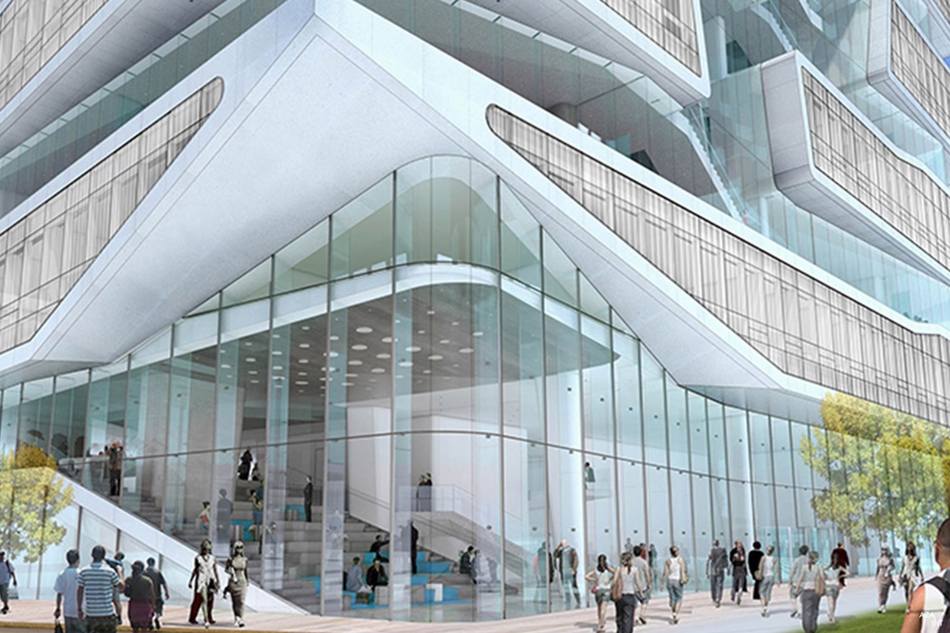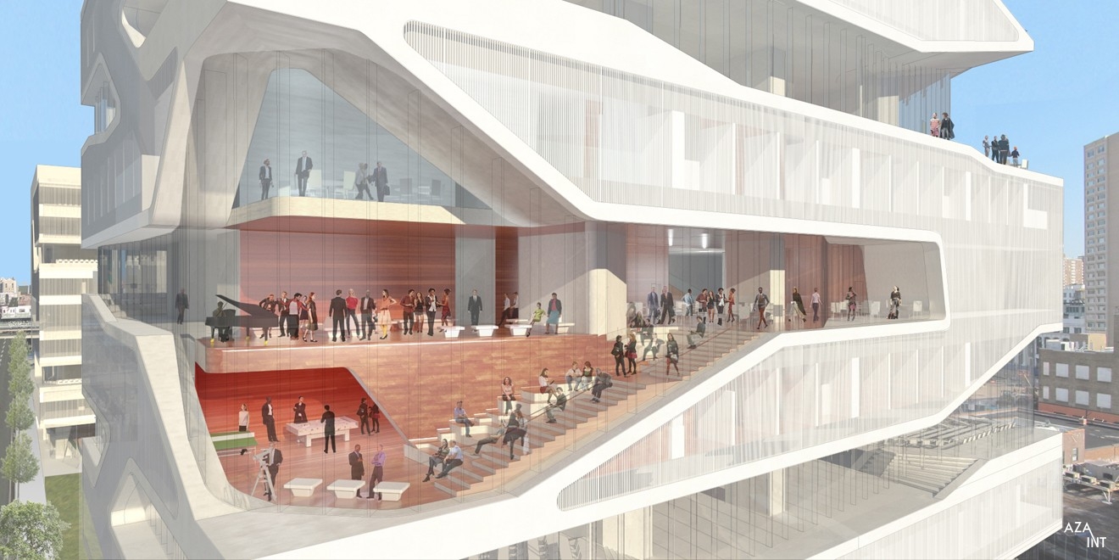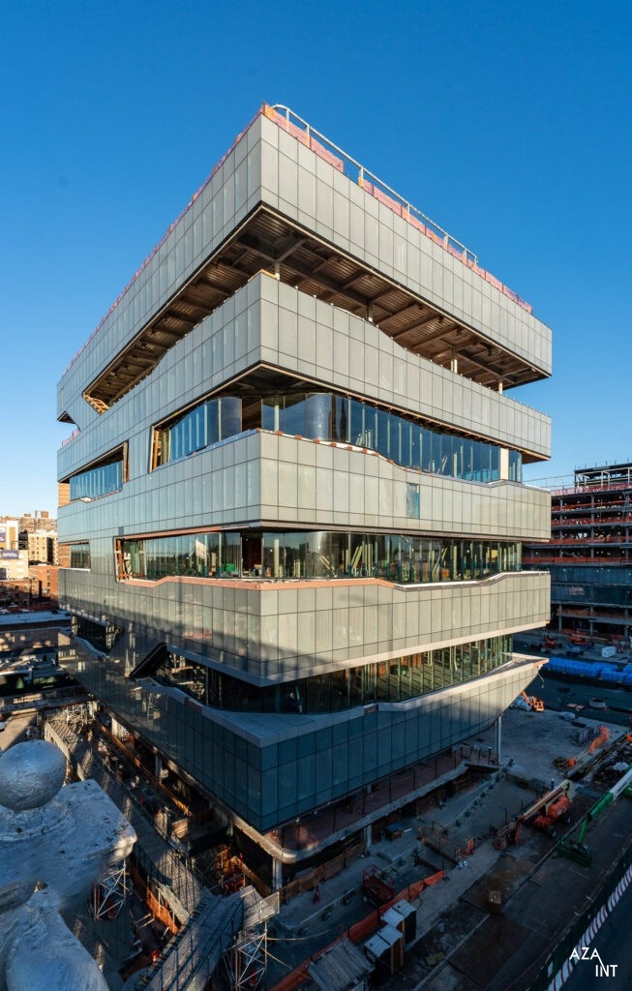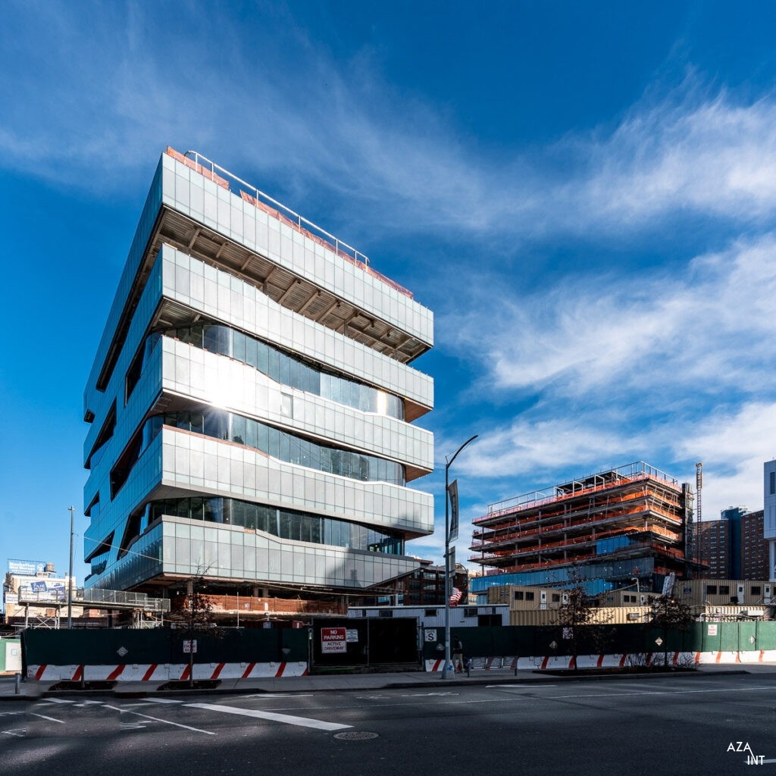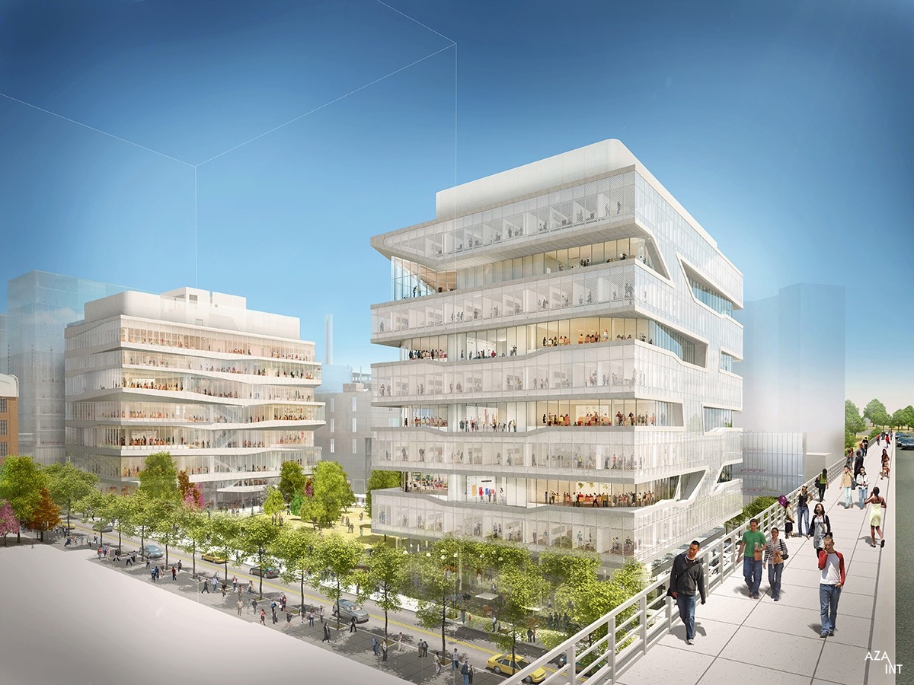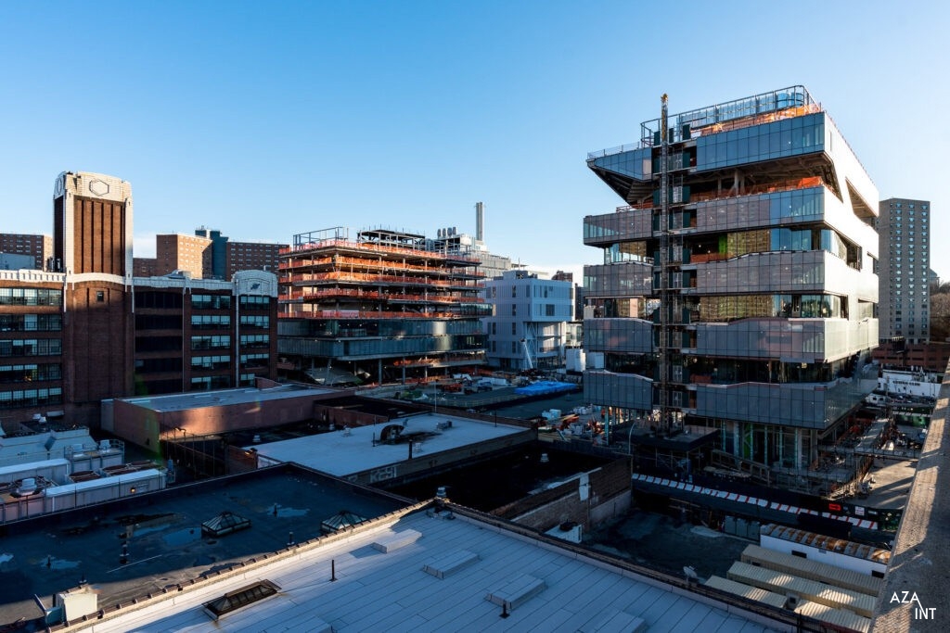ABOUT
The new Columbia Business School buildings are located on a 17-acre area in the western portion of Harlem.
They are designed to become the new home for research and education in business, neuroscience, international affairs, and arts.
“Prestige” is the keyword for this project: even in the creative phase, since Renzo Piano conceived the entire campus master plan.
The idea behind the two buildings blends “high-tech” with “high-social”, and aims at fostering a sense of community and informal interaction between users: internal spaces are organized around two networks that encourage interactions between people and school.
YEAR
2018 – 2019
ARCHITECT
Diller Scofidio + Renfro / Fx Collaborative
TYPE OF BUILDING
Educational
LINK
The campus
The Campus will host graduate-level schools and research centers, community spaces, facilities and housing for students and personnel.
At street level – where the structure’s networks meet the landscape – a two-story urban-scale living room and a terraced interior space (which becomes a 300-seat large conference space) show the clear community scope.
The buildings (the Henry R. Kravis Building and the Ronald O. Perelman Center for Business Innovation) bring the floor space of the School up to 492,000 Sq Ft.
About the Architects
With a staff of over 100 professionals, Diller Scofidio+Renfro is one of the best known New York design companies.
The construction of the High Line, an urban park created on a disused, elevated railway line in the Chelsea area of New York, is the project that brought the studio to world fame. In 2009, Time Magazine included Elizabeth Diller and Ricardo Scofidio among the 100 most influential personalities of the year for their contribution to art and design.
The buildings and the facades
The whole project was conducted with BIM information technology, and has a peculiar character: the buildings sport a game of protrusions and recesses which required the most accurate of designs.
The facades’ construction (136,000 Sq Ft of fully customized curtain walls, 25,000 Sq Ft of stick build system) required the manufacturing of glass fins spanning up to 36’ for the ground floor, with a makeup based on 3 piles of low iron laminated glass: this was one of the most challenging parts of the project.
A project made of challenges
The size of the glass sheets used for the facade, the low iron content of the glass (which ensures a crystalline and neutral color), the curvature of the sheets themselves, and the performance required. All these parameters represented the most challenging situations of the entire project and required extra care during the design, the construction of the elements, and the on-site assembly.
Speaking of challenges, the choice of glass instead of aluminum, as the material for the realization of the fins that make up the upright of the facade, led to another delicate working phase.
| Location | 3022 Brodway, New York |
| Data | 2 Buildings 10 Floors + 12 Floors |
| Developer | Columbia University |
| CM/General Contractor | Turner Construction |
| Glazing Contractor | W&W Glass |
| Facade Consultant | Arup |
| Scope | Design, Engineering, Fabrication of 161,500 Sq Ft of Full Customized Systems (136,700 Sq Ft Units + 24,800 Sq Ft Stick Façade) |
| Challenges | The School’s new facilities on the Manhattanville Campus have 136,000 Sq Ft of fully custom unitized curtain walls and 25,000 Sq Ft of stick built system. At ground floor curtain walls with glass fins – spanning up to 36′ (one piece) with a makeup based on 3 piles of low iron laminated glass with SGP. |

