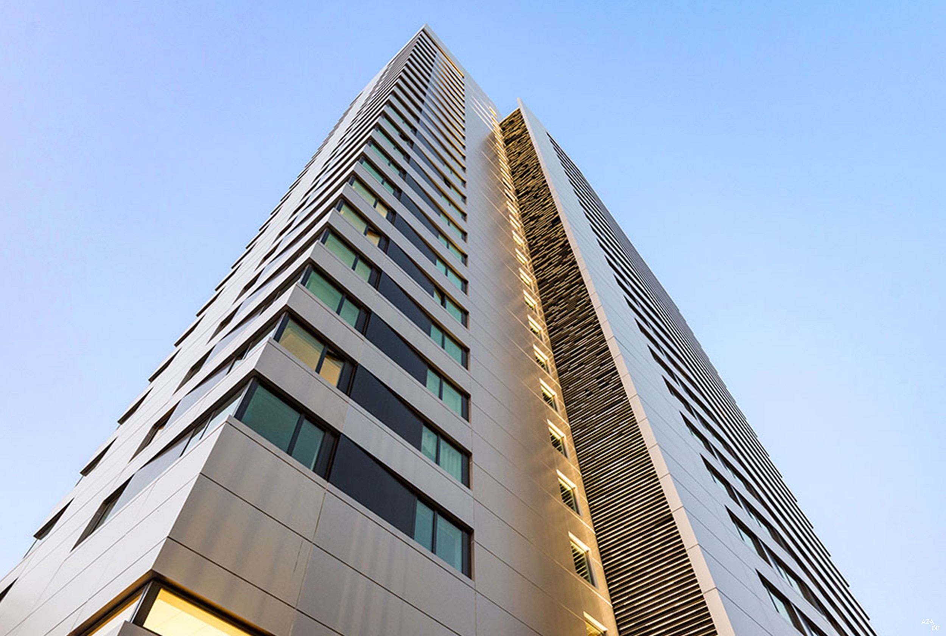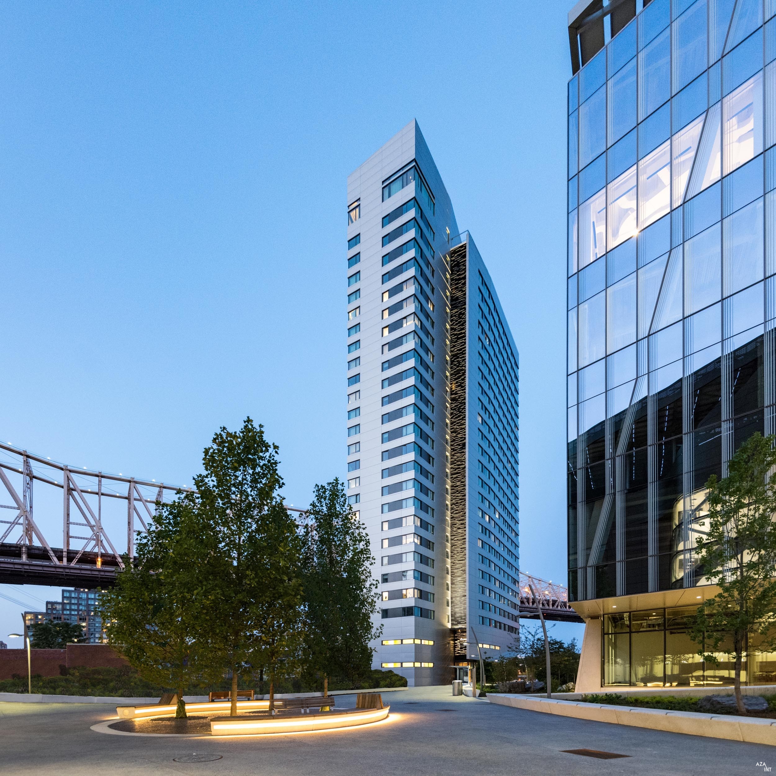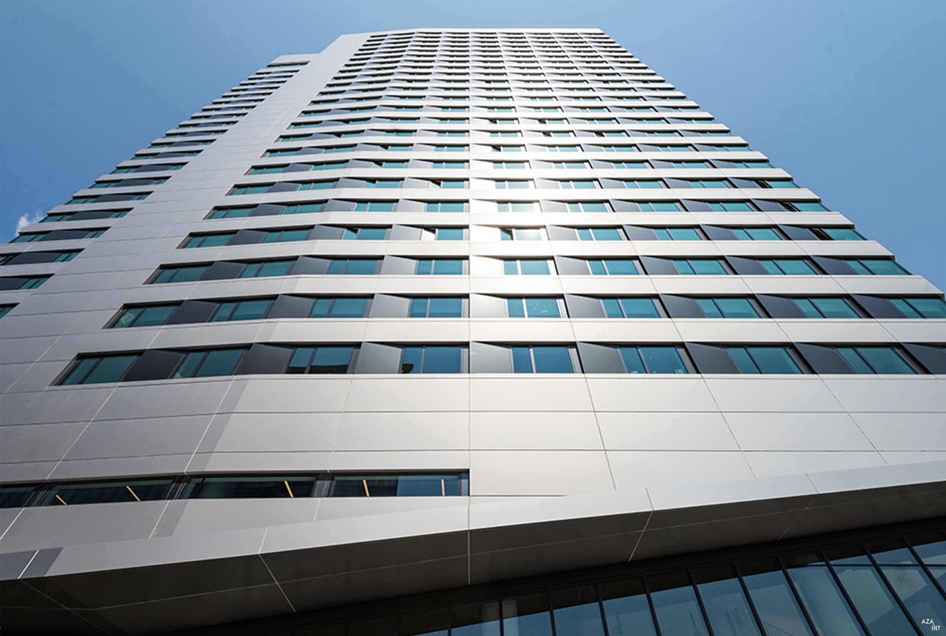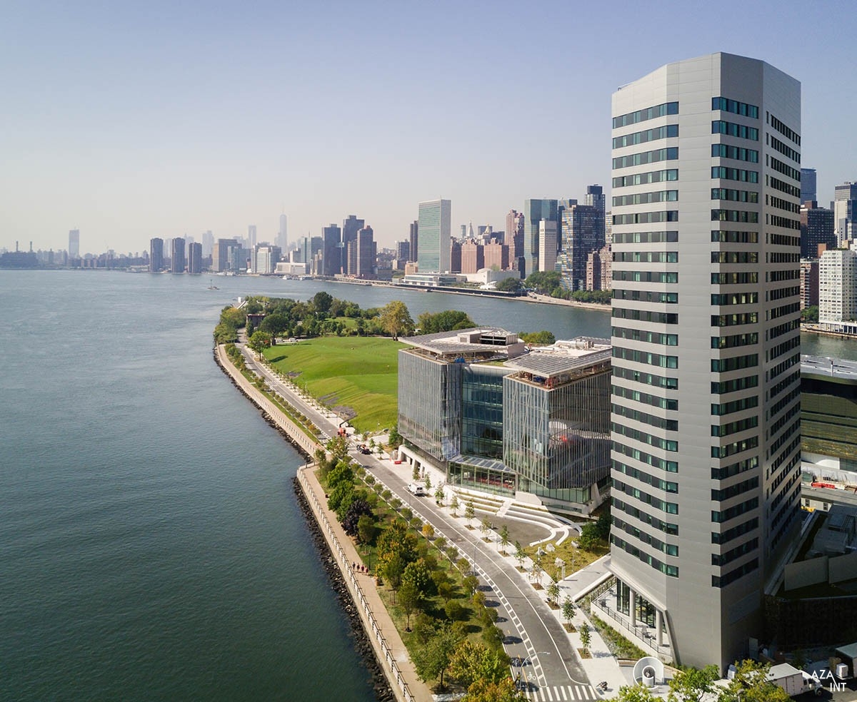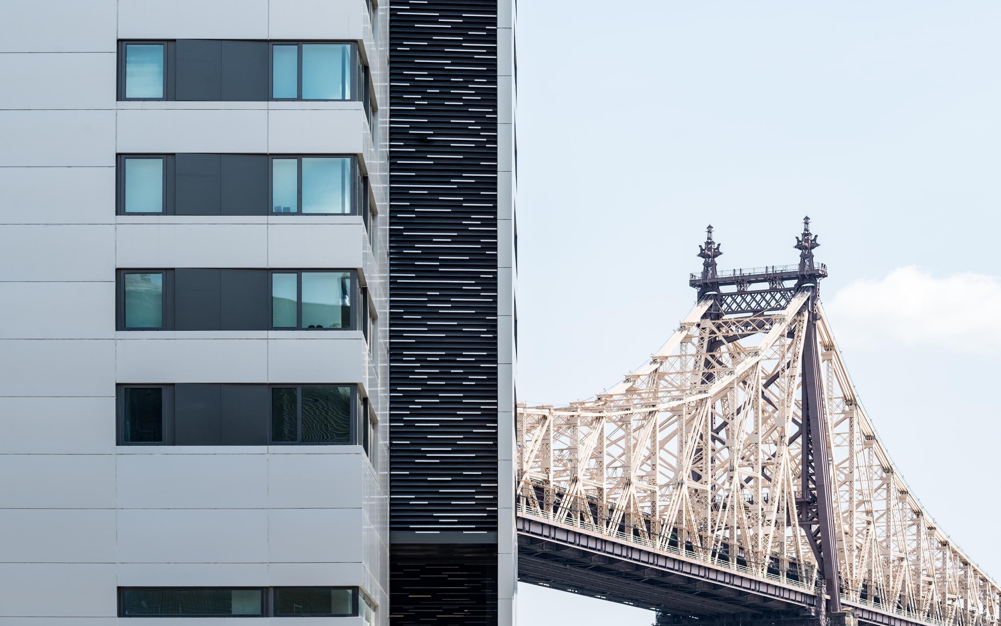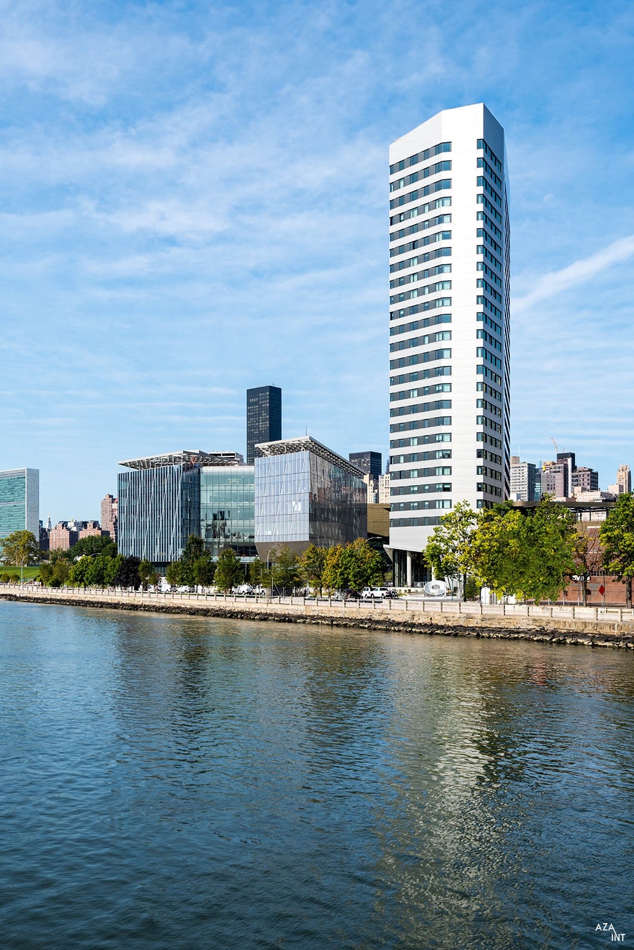ABOUT
The prestigious Cornell Tech campus embodies the core of Cornell University’s vision, creating a space to explore the potential of technology.
Cornell Tech current campus and its future Roosevelt Island home draw energy and inspiration from New York City.
Moreover, Cornell Tech will supply technology leaders and innovative ideas to the city – and to the world beyond.
Located on Roosevelt Island, Cornell Tech’s building is the world’s first residential high-rise built to Passive House standards: another concept that exemplifies Cornell Tech’s commitment to setting new benchmarks in design, construction, sustainability and innovation.
The project required almost 1,000 high insulated triple-glass windows engineered with Schuco AWS 75 Sl system, covering a surface of almost 27,000 Sq Ft.
YEAR
2015 – 2016
ARCHITECT
Handel Architects
TYPE OF BUILDING
Residential/Educational
LINK
Cornell Tech is a 26-story building housing students’ residences.
The facade elements, in a typical NY project, would have been built on site. For the Cornell Tech construction, the mega panels were pre-fabricated in two locations: AZA INT would take the frames and the glasses and compose the windows, then ship those windows to a factory in Long Island or Pennsylvania for the installation.
The quality control you get in factory condition is much better than what can be achieved on site.
Meeting Passive House criteria
An achievement in establishing a new cornerstone in materials’ choice, sustainability, and innovation, Cornell Tech is the first residential skyscraper built under the Passive House standard.
As Handel Architects put it: “Though the technology and systems for creating these hyper-energy-efficient buildings had been around since the 1980s, no one had built a project of this scale and density. […] at 26 stories and 352 units of housing, certainly nothing like The House at Cornell Tech had been built before.”
The very strenuous tightness requirements needed to get the Passive House credentials required serious thermal insulation and thermal breaks reduction too.
| Location | 2W Loop Road Roosvelt Island, New York |
| Data | 26 Floors |
| Developer | Related |
| CM/General Contractor | Monadnock Construction Inc. |
| Glazing Contractor | Walsh Glass & Metal |
| Facade Consultant | Vidaris Inc. |
| Scope | Design, Engineering, Fabrication of 27,000 Sq Ft of High Insulated Windows |
| Challenges | Almost 1,000 high Insulated windows engineered with Schuco AWS 75 Sl system. This building is the first high-rise residential building in the World, designed and engineered under “Passive House” protocol. |
