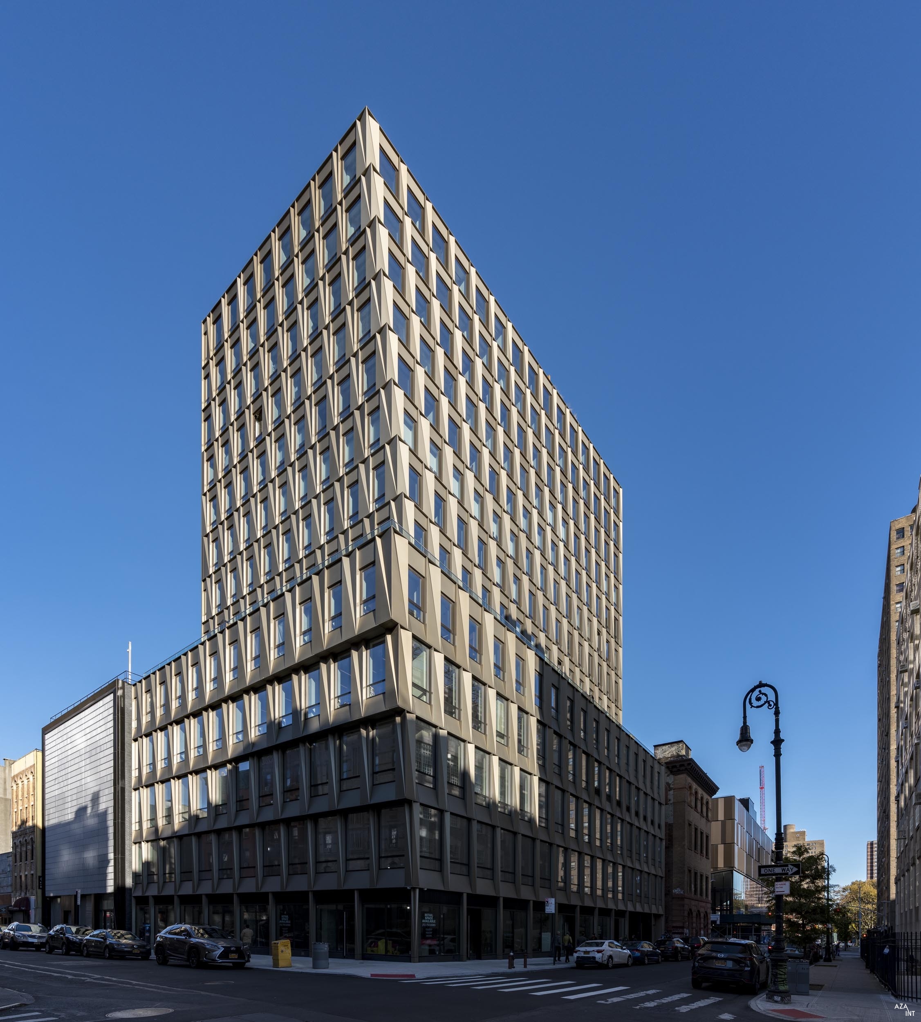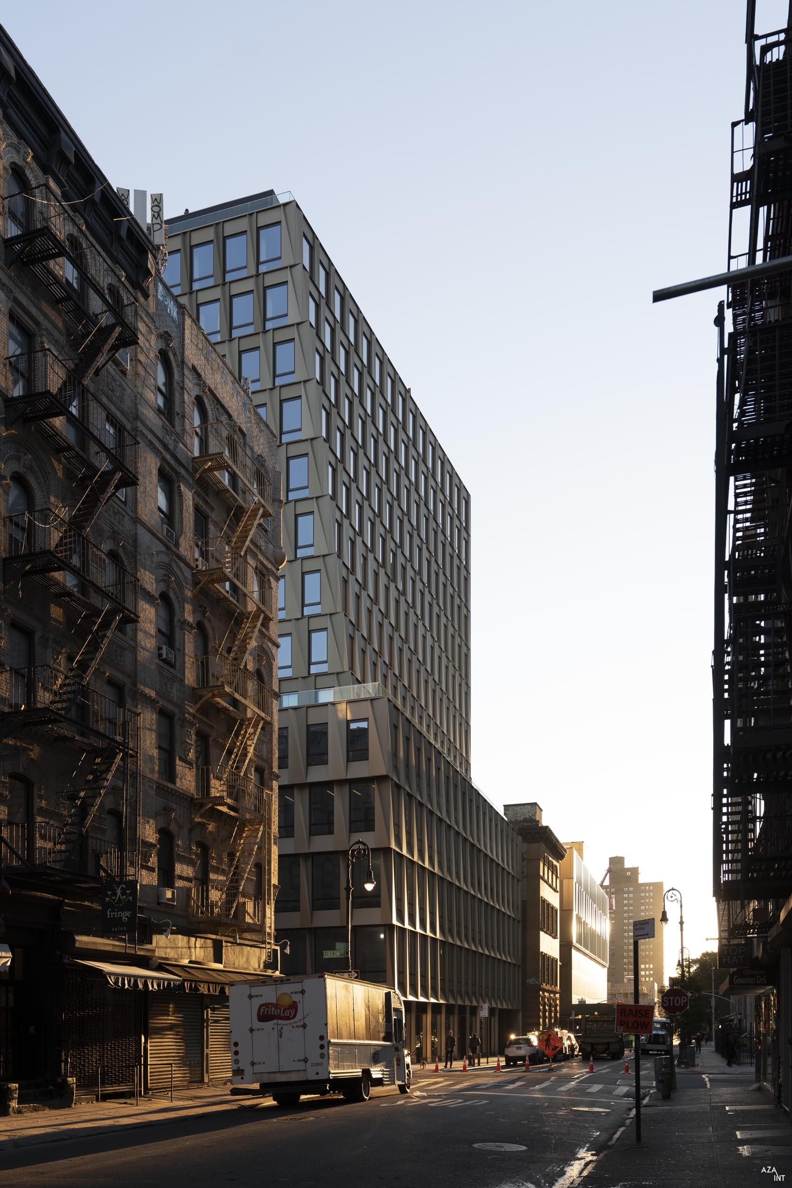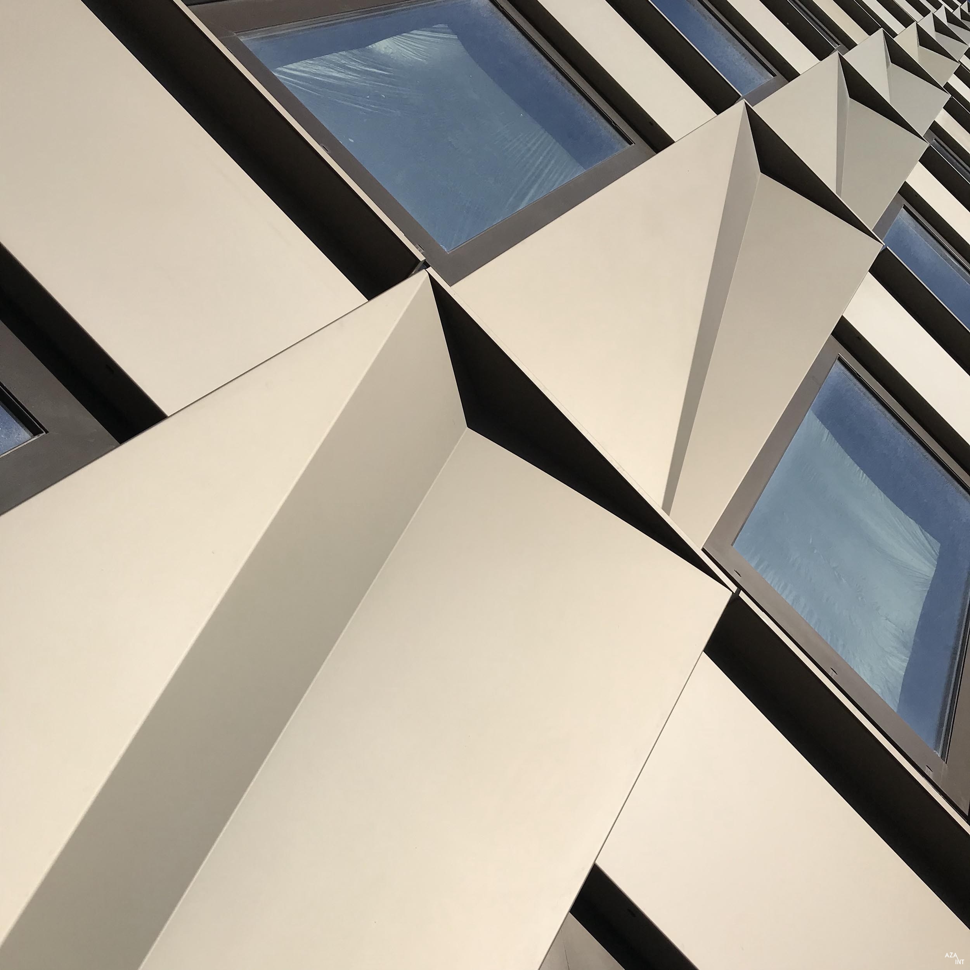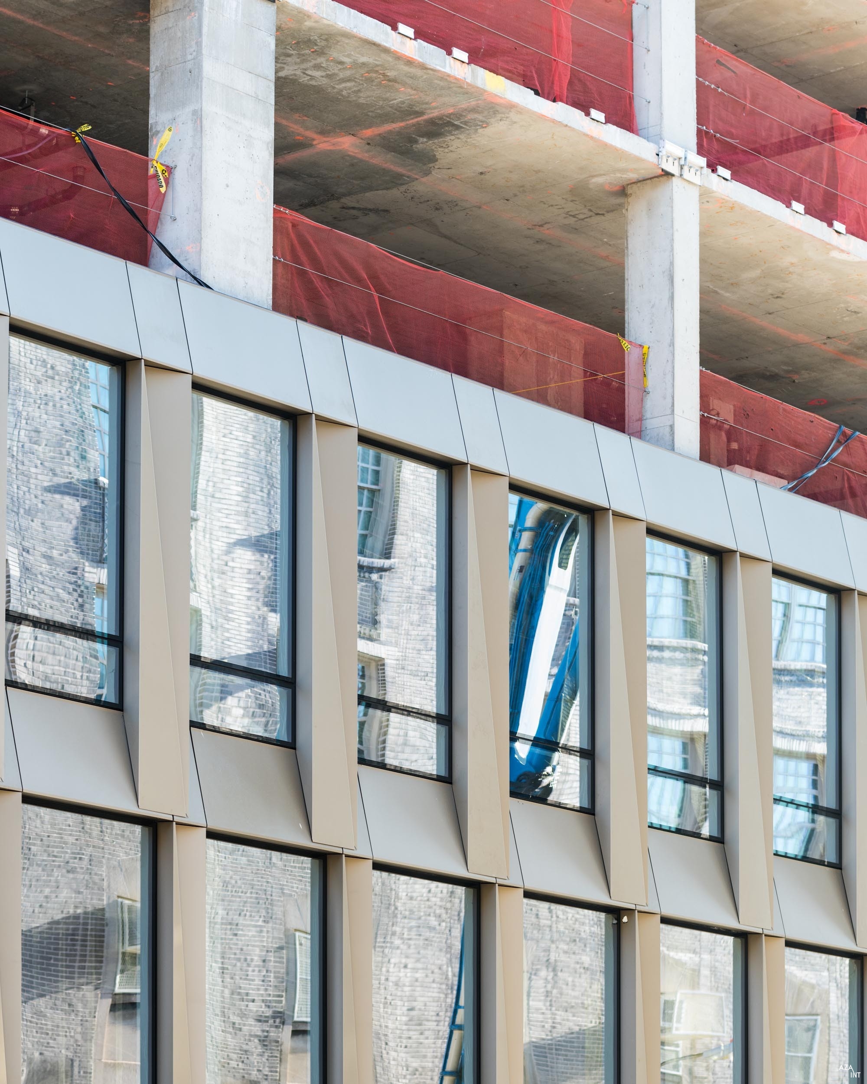ABOUT
Essex Crossing is located in the heart of the Lower East Side of Manhattan, as an unprecedented development of 1,9 million Sq Ft of residential, commercial, and communal space.
Expected to be completed in 2024, the renewal Masterplan includes nine sites.
Essex 1 was the first to be designed.
Developed with a classic massing – a setback tower spanning from a podium – the building, located at 242 Broome Street, has a facade characterized by the three-dimensional movement given by the formed metal cladding.
The forming of the panels required a non-straightforward bent, very complex to achieve in metal.
YEAR
2015 – 2018
ARCHITECT
Slce Architects, Llp / Shop Architects, Llp
TYPE OF BUILDING
Residential
LINK
The Essex Megaplan and 242 Broome Street
The nine sites, spread across the six acres commonly known as the Seward Park Extension Urban Renewal Area (SPEURA), represent one of the most significant urban renewal developments in the history of New York City, targeting a once-notorious decadent area.
For the massing of the tower, SHoP Architects’ choose the typical podium-and-setback-tower strategy, creating a sixth story outdoor terrace. The tower slopes inward at the southwest corner, opening up the terrace to more views.
Adjacent to the residential tower, the site will also feature another 4-story structure.
Occupying one of the few sites set within the existing historical context, the materiality and massing of the building were carefully designed.
This is why the deep texture of the folded aluminum facade recalls the patterns of ornament and fire escapes found on buildings throughout the Lower East Side.
The facade
The metal cladding employed was fully customized, and consists of 1,053 units.
Each of the facade’s units is different from one another. The design features faceted metal panels that frame the glass openings.
The folded panels, made from champagne-colored anodized metal with a three-dimensional structure that fits perfectly with the building’s asymmetric form, provide the building with an elegant and innovative silhouette.
“I think the things specific to this project are two”, says Sameer Kumar, Director of Enclosure Design at SHOP, “the fanned facade, and the tridimensional front panel. These two things together do a lot to enhance the reading of this particular surface.”
At the podium, the metal panel spandrels covering the floor slabs create deep overhangs on the west facade, as the form of the building torques at the southwest corner.
| Location | 242 Broome Street, New York |
| Data | 15 Floors |
| Developer | Taconic Investment Partners, Llc |
| CM/General Contractor | Triton Construction |
| Glazing Contractor | Walsh Glass & Metal |
| Facade Consultant | FSA – Frank Seta & Associates |
| Scope | Design, Engineering, Fabrication of 40,000 Sq Ft of Unitized Curtain Wall Wicona/AZA INT |
| Challenges | Customized cladding consisting of a total of 1,053 units: 340 folded panel modules and 713 glazed modules, of which 395 include operable vents. |




