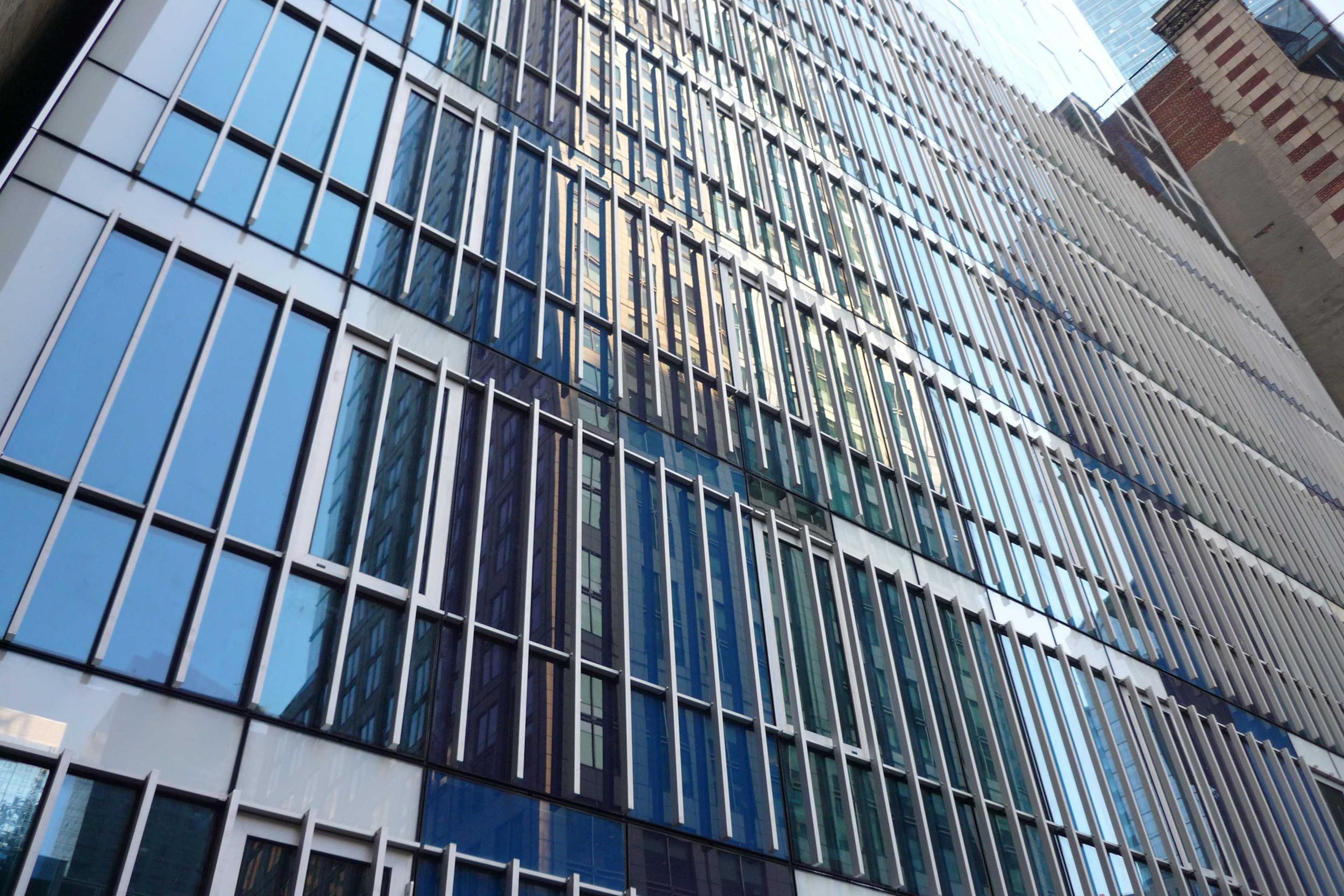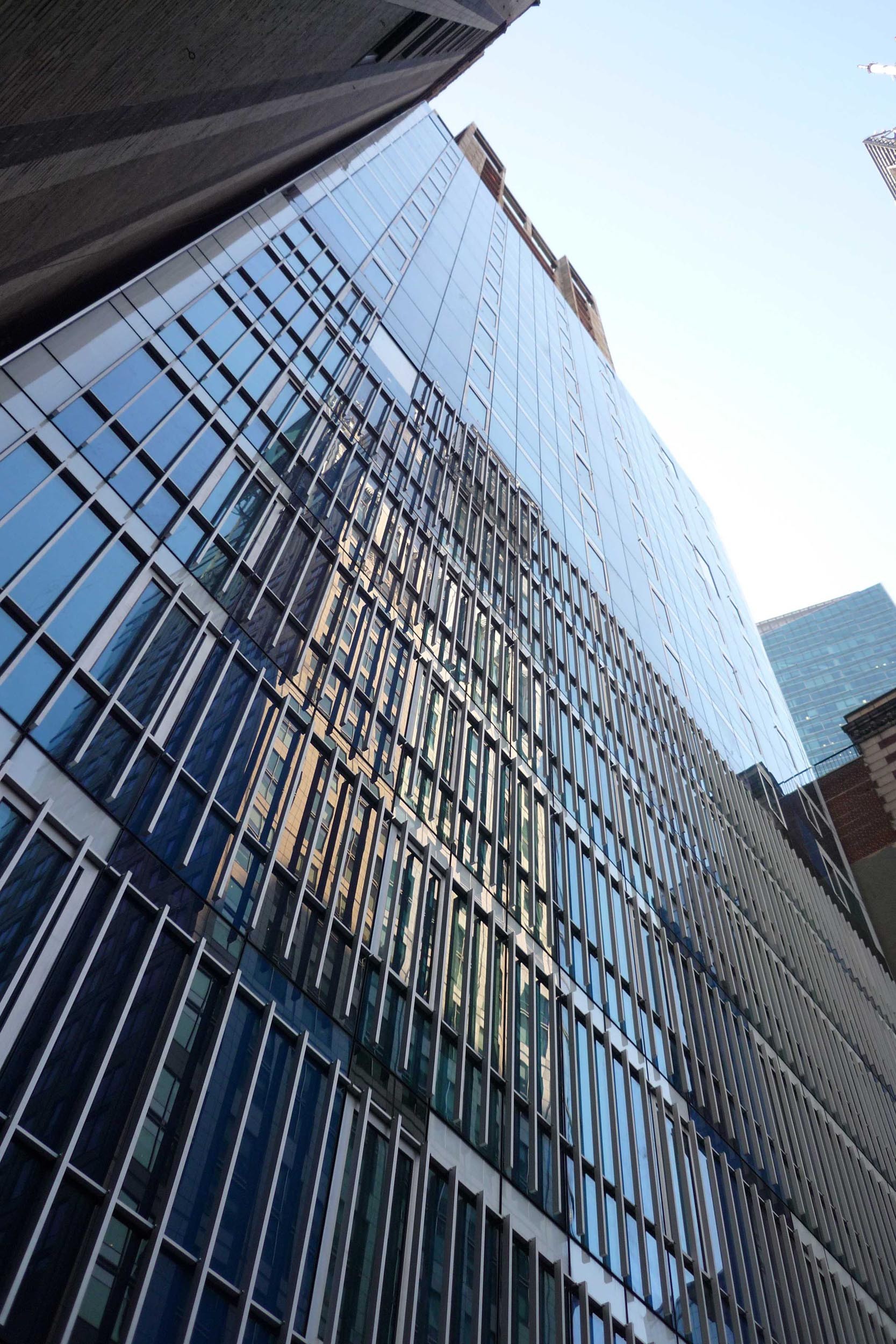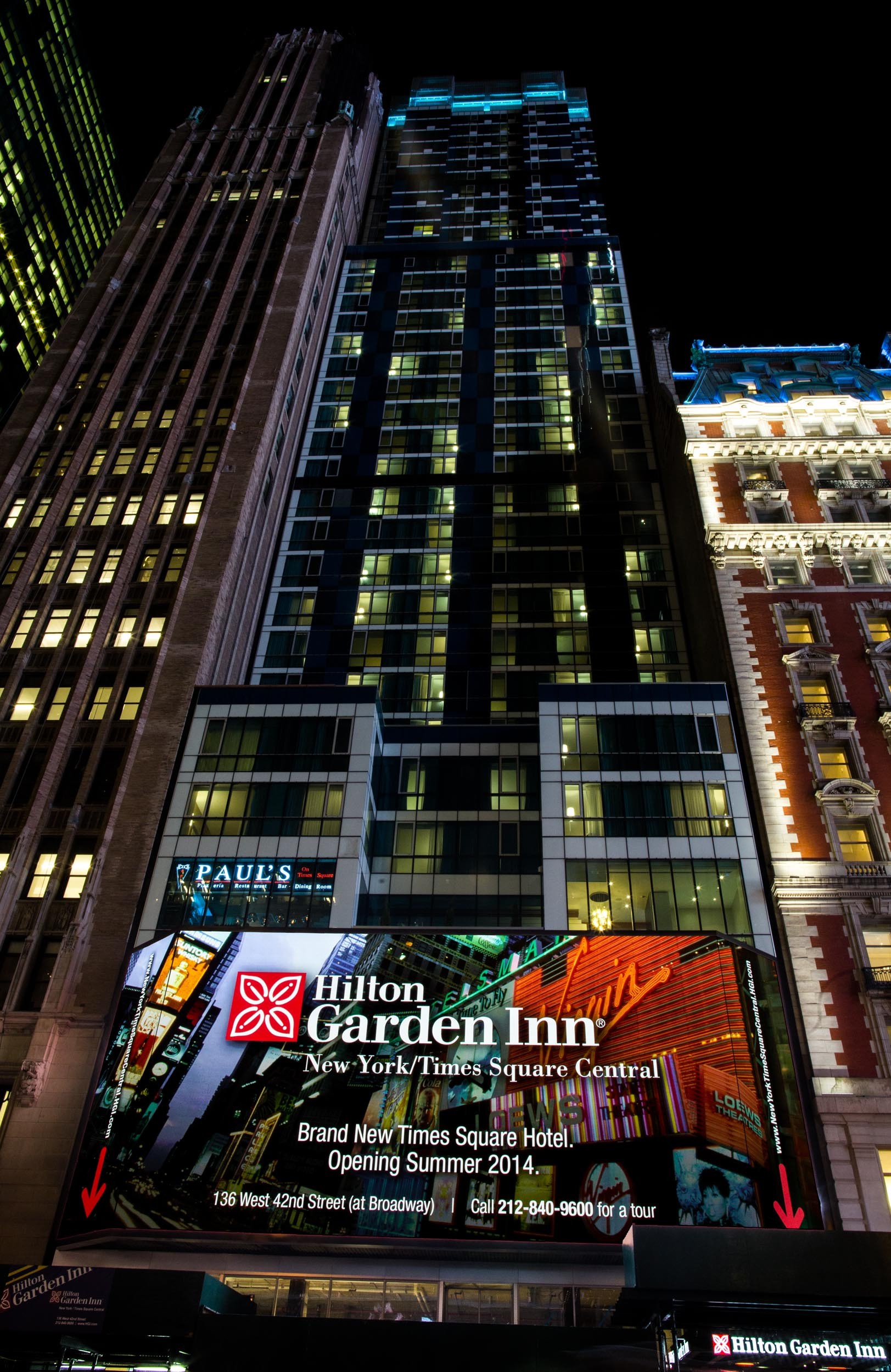ABOUT
Located in 136 West 42nd Street, New York City, the Hilton Garden Inn is a bright icon, and one of AZA US first projects.
A 175,000 Sq Ft building, housing 282 guest rooms on 36 stories, Hilton Garden Inn is a modern, floor to ceiling windowed hotel.
The hotel lobby, with views on Times Square, is located on the fourth floor and is accessed directly from the street by a sky lobby elevator.
Having the hotel lobby at this floor provides for additional street life with retail and commercial spaces at the lower levels.
Both a restaurant and a terrace overlook the scene below.
YEAR
2014
ARCHITECT
Peter F. Poon Architect P.C.
TYPE OF BUILDING
Hotel
LINK
The facade is a curtain wall with variegated colors of blue over spandrels.
The building rises to a gridded top that covers a mechanical floor.
Opaque panels and horizontal glazed spandrel glasses create a color contrast on the building’s surface. Operable windows were inserted from the inside in the light/dark surface of the facade.
The whole facade required the design, engineering, and fabrication of Schuco unitized curtain wall units, a storefront facade, and a tech floor.
A curiosity: the building was conceived to look out to Times Square, and some of the rooms and public spaces have direct views of the New Year’s Eve ball dropping.
| Location | 136 West 42nd Street, Time Square, New York |
| Data | 36 + 3 Floors |
| Developer | Highgate Holding |
| CM/General Contractor | Flintlock Construction Services, Llc |
| Glazing Contractor | |
| Facade Consultant | FSA – Frank Seta & Associates |
| Scope | Design, Engineering, Fabrication of Schuco Unitized Curtain Wall units, Storefront Facade, Tech Floor |
| Challenges | One of the first examples in New York of Schueco Unitized curtain wall system; different colors at spandrel areas. |



