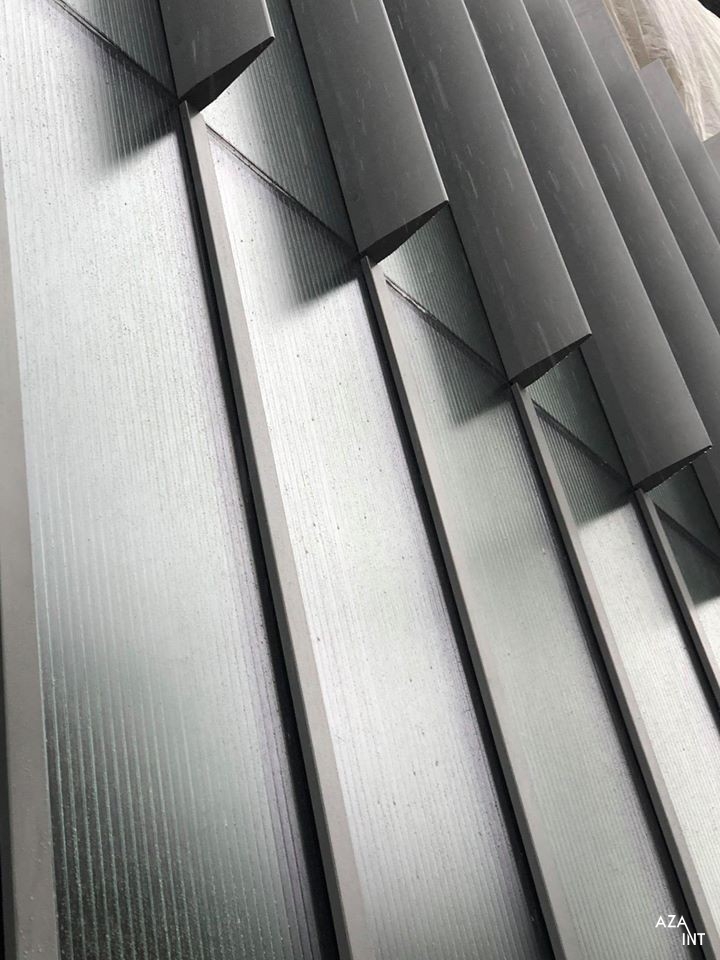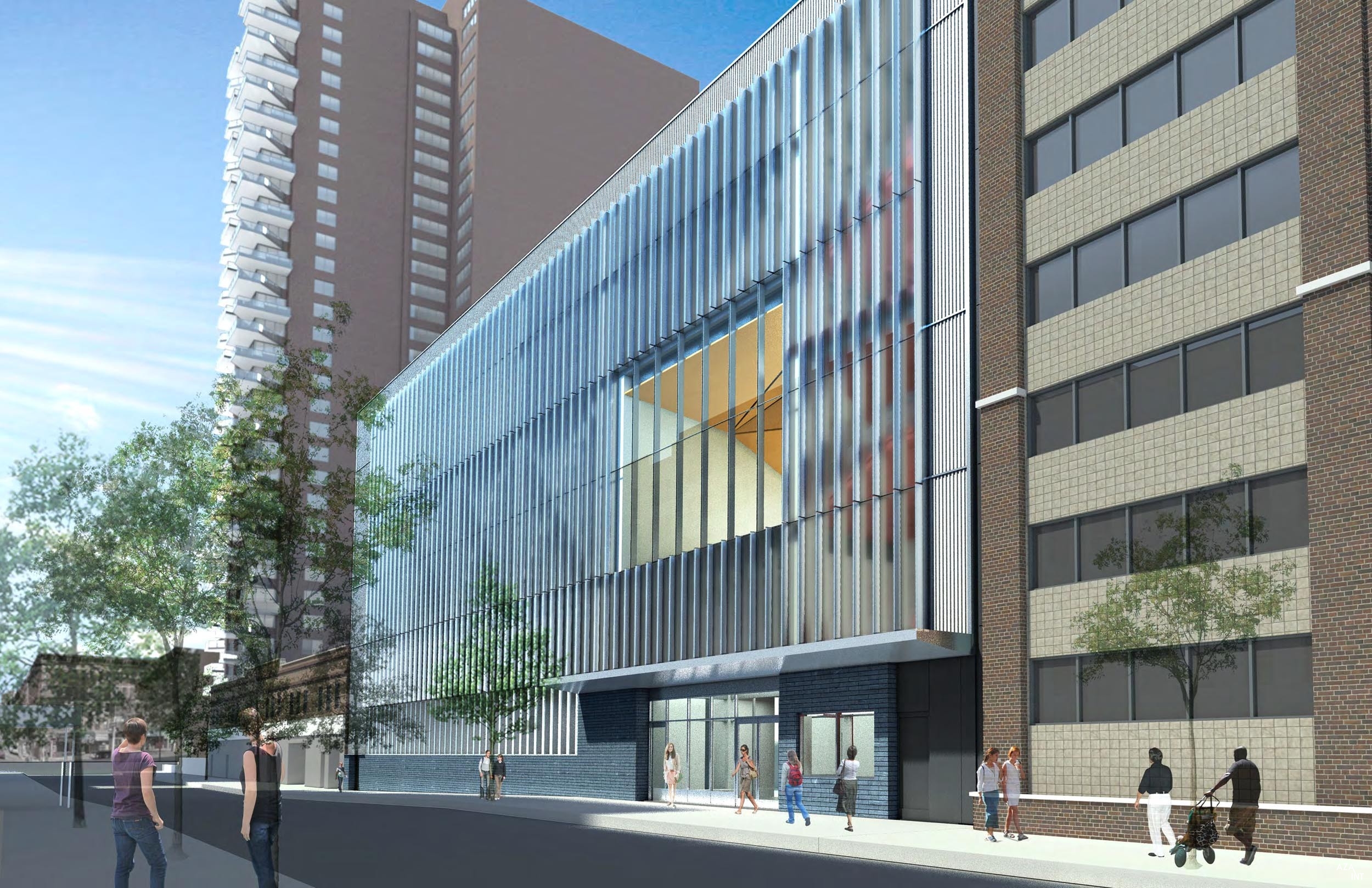ABOUT
“Spence School has brought together imagination and purpose in what will be a living commitment to athletics”.
Such is the concept that Richard Rogers put at the foundation of the 56,700 Sq Ft building that will house the Spence School sports facilities.
While the building, located in the Yorkville section of the Upper East Side, could have been taller, the height choice allows the facility to have a better visitor circulation while impacting fewer neighbors.
A glass, patterned facade maximizes the use of natural light inside the building.
YEAR
2018 – 2019
ARCHITECT
Rogers Partners, Llp
TYPE OF BUILDING
Educational
LINK
The building is a six-story, 97 Ft tall facility that will feature a two-story gymnasium, squash courts, exercise and training rooms, laundry facilities, and locker rooms from the ground through the sixth floor. It also includes an exhibition court with seating up to 60 spectators; a multipurpose room for performing arts; an ecology center with a teaching lab; a greenhouse, and outdoor rooftop space.
The designer’s focus was to provide the complex with a regular-size gymnasium and tournament-ready squash courts and translate it into a building that fits into the larger Spence campus and provides a welcome addition to the neighborhood.
The players
Richard Rogers, who designed the building, worked with Foster and Piano, and built some of the most iconic buildings around the world (the Pompidou Centre in Paris, Lloyd’s and Millenium Dome in London, the 3 World Trade Center in NYC).
He’s the recipient for the Pritzker Prize, the Stirling Prize, and he’s a pioneer of high-tech in architecture.
With a global network of offices in the US and around the world, Front – the facade consultant for this project – is a design consulting group appreciated for its customized approach to the design and project process.
The facade
The patterned glazing provides privacy inside the building while peeking at the outside bustle of student’s life.
A light, airy frontage tempers the massing of the building, easing its fit in a street that’s mostly residential.
For the facade AZA INT has been selected for the design, engineering, and fabrication 8,780 Sq Ft of full customized system with triangular metal fins.
| Location | 412 East 90th Street, New York |
| Data | 6 Floors |
| Developer | Spence School |
| CM/General Contractor | Gilbane, Inc. |
| Glazing Contractor | Walsh Glass & Metal |
| Facade Consultant | Front, Inc. |
| Scope | Design, Engineering, Fabrication of 8,780 Sq Ft of Full Customized System with Triangular Fins |
| Challenges | Fully custom unitized curtain wall system with special glass and vertical fins; very demanding team, jumbo size units (26 feet tall hight) |



