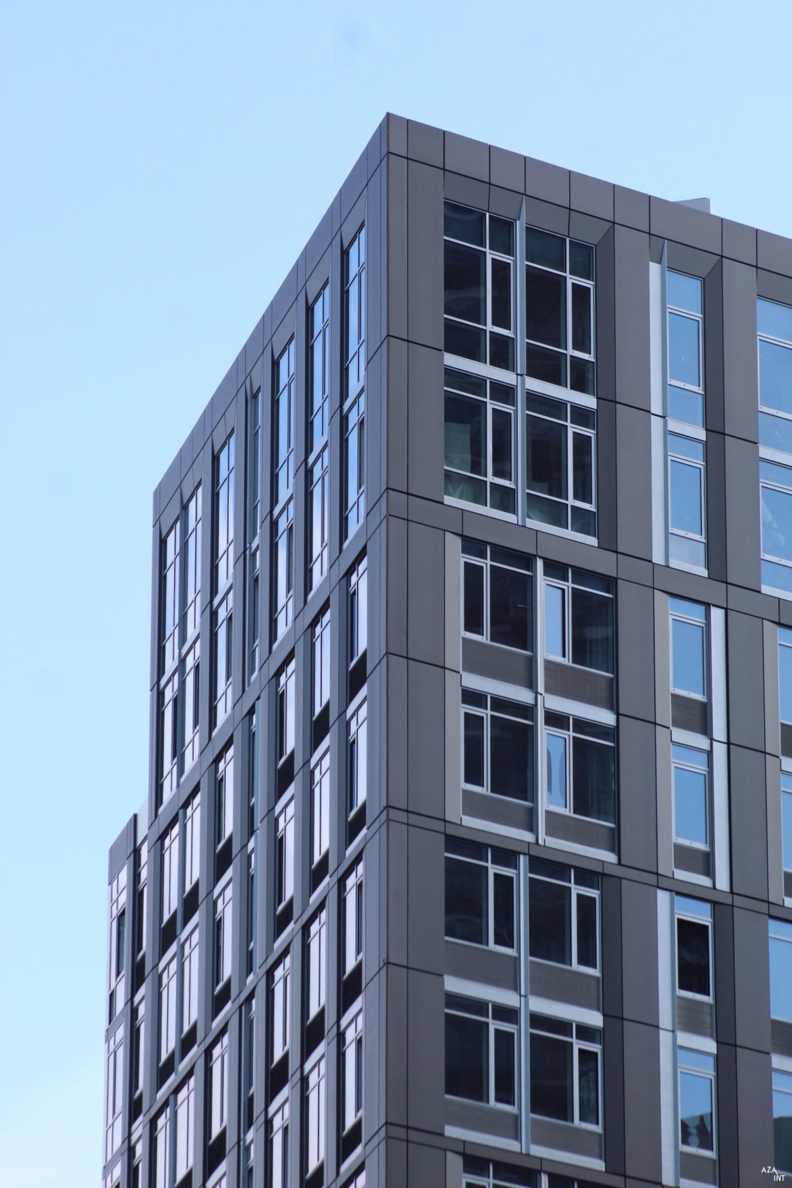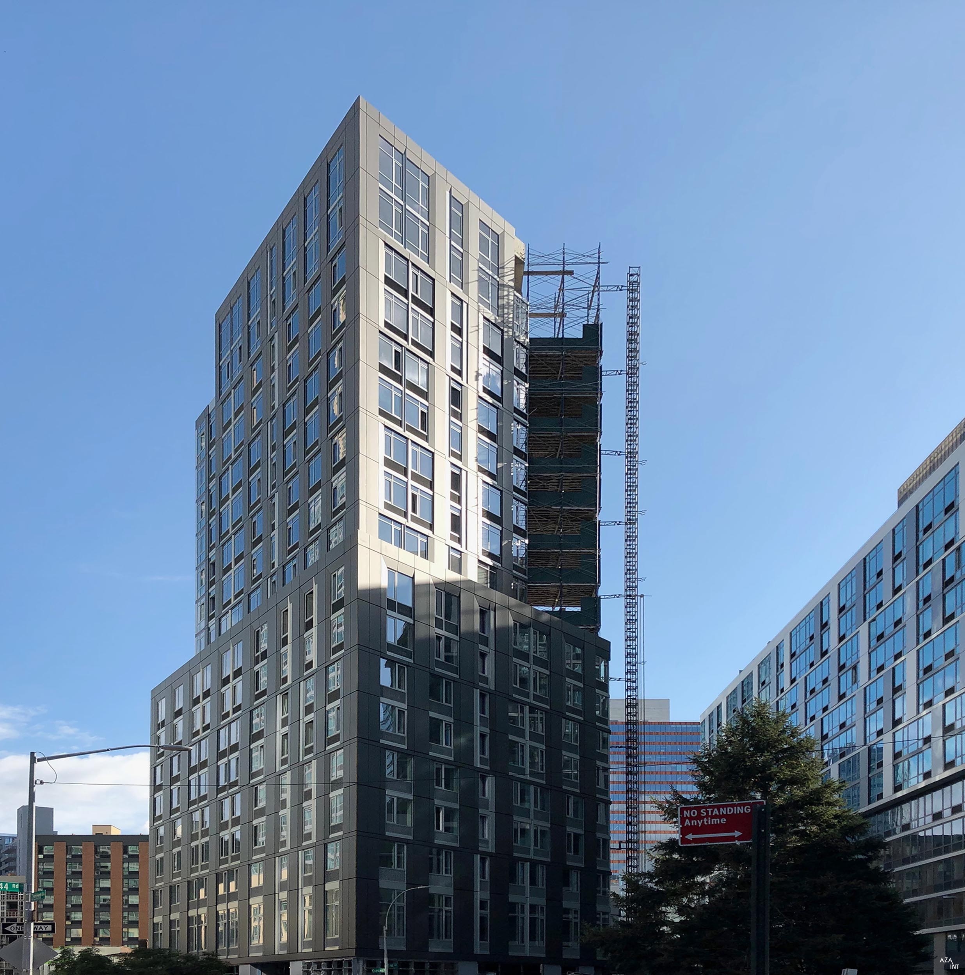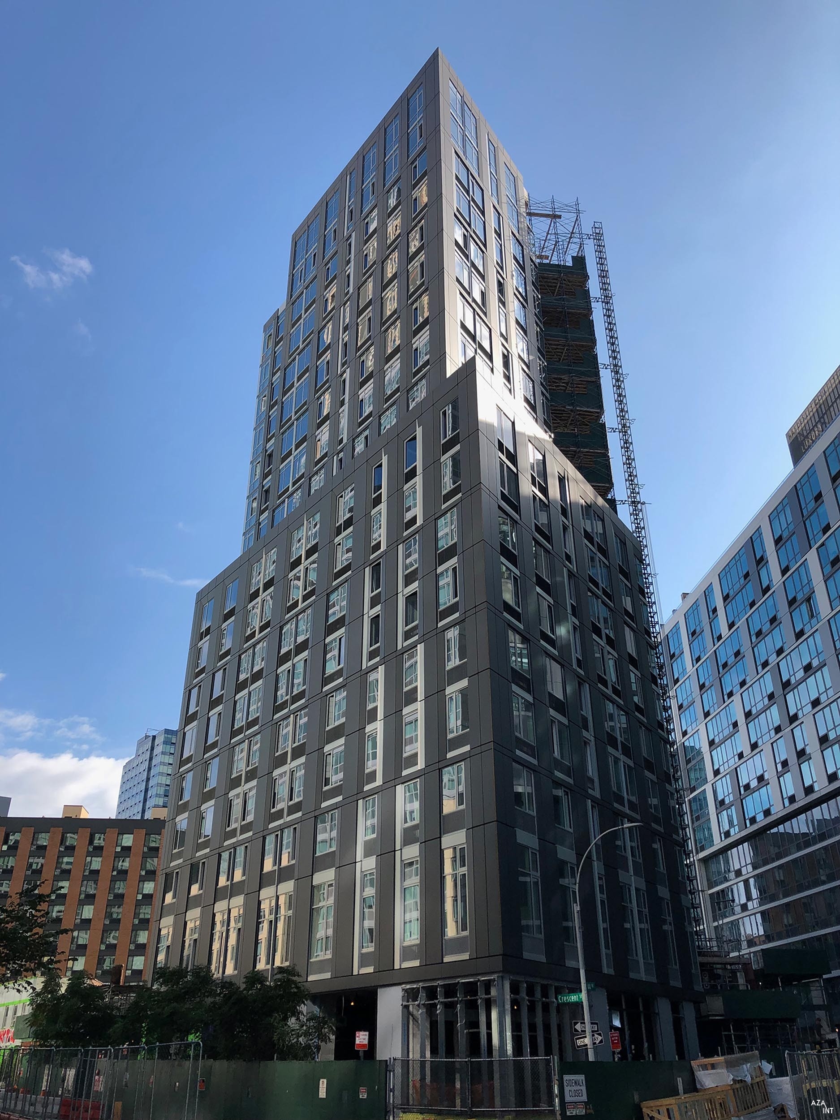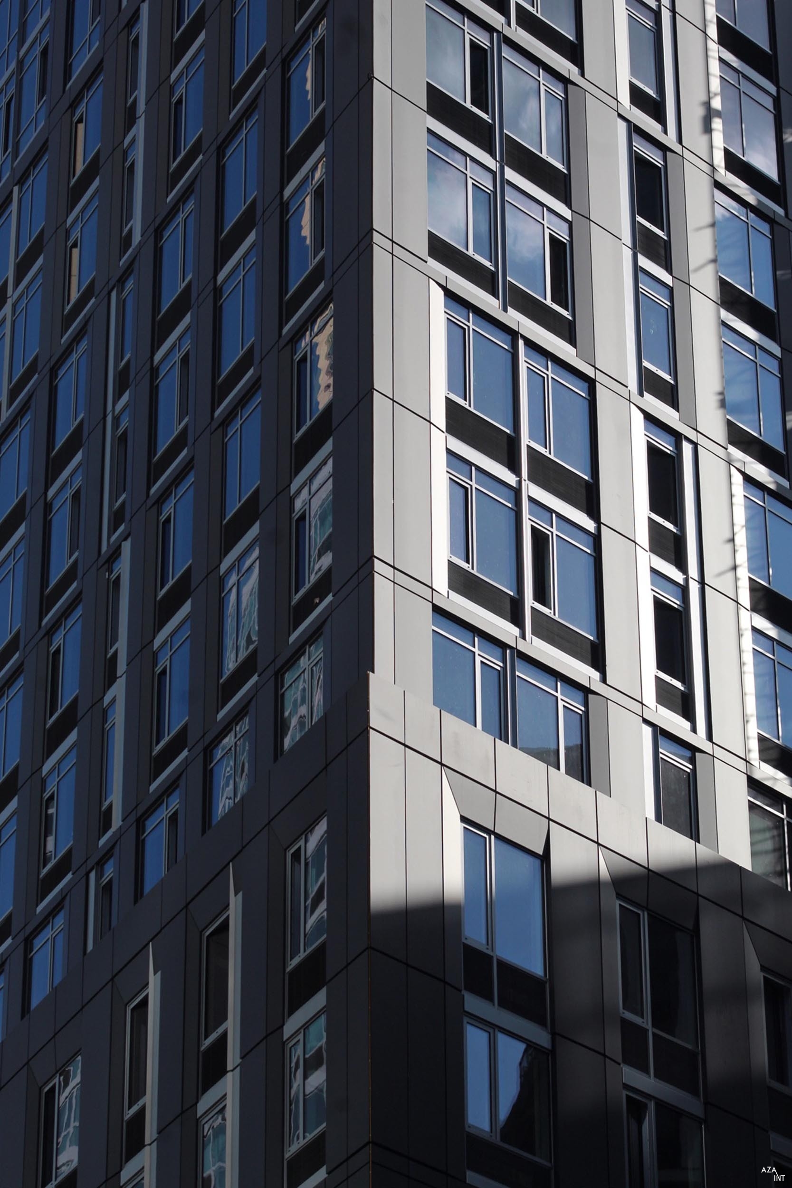ABOUT
Located at 43-12 Hunter Street in Long Island City, Queens, and referred to as “The Triangle” for its peculiar wedge-shaped site, “The Cove” is an 18-story reinforced concrete structure wrapped in 68,350 Sq Ft of full curtain wall designed, engineered, and fabricated by AZA INT.
The Triangle follows a tradition of NYC’s triangle-shaped buildings.
The structure’s angled corners and the gray-colored window panels endow the building with a peculiar look.
Rising for 228 Ft in the booming Queens’ downtown skyline, it will house 123 rental apartments, along with nearly 4,000 Sq Ft of retail spaces on the ground floor and cellar.
YEAR
2018 – 2019
ARCHITECT
Slce Architects, Llp
TYPE OF BUILDING
Residential
LINK
The initial building application, filed in 2017, includes 4,000 Sq Ft of commercial space on the cellar and first floors, and the residences on floors 2 through 18. Also on permits are the amenities, which are set to include tenant storage, a bike room, a fitness center, and a lounge.
AZA INT provided the design, engineering, and production of all curtain wall units – either glazed or with composite panels – of whom 456 provided with operable windows, and 9 terrace doors. The unitized curtain walls were fabricated in the AZA INT shop, to ensure the best quality and application of most complete performance tests.
The exterior cladding is made of composite aluminum panels used as infill panels, to give the facade a strong colors’ interplay. This design feature positions the building’s language quite far from the “classic” one of contemporary buildings and facades.
| Location | 43/12 Hunter Street, Long Island City, New York |
| Data | 19 Floors |
| Developer | Rockrose Dev., Llc |
| CM/General Contractor | Rockrose, Llc |
| Glazing Contractor | Walsh Glass & Metal |
| Facade Consultant | Thorton Thomasetti |
| Scope | Design, Engineering, Fabrication of 68,350 Sq Ft of AZA INT Curtain Wall |
| Challenges | Unitized curtain wall with composite metal panel with Vitrabond. Very aggressive schedule |




